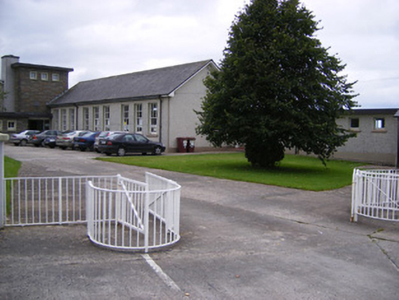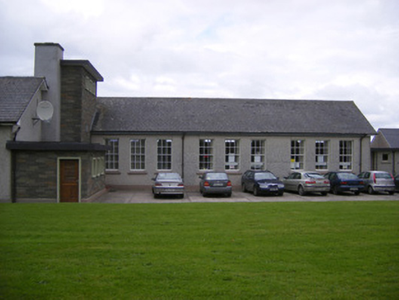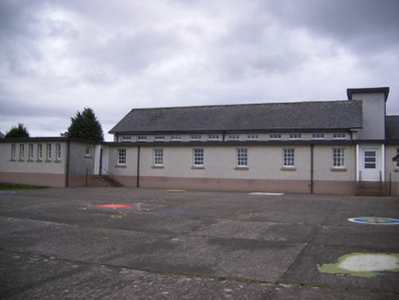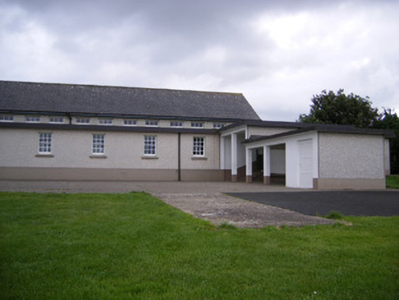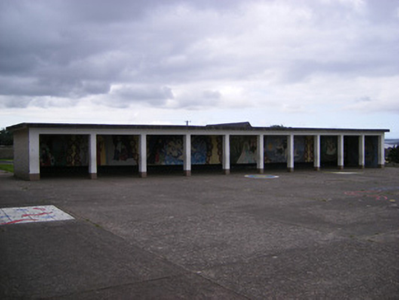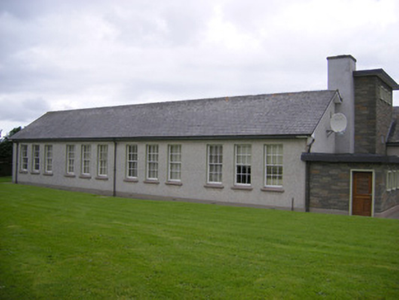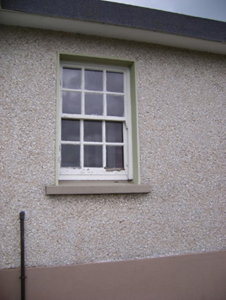Survey Data
Reg No
21830027
Rating
Regional
Categories of Special Interest
Architectural, Social
Original Use
School
In Use As
School
Date
1960 - 1965
Coordinates
113070, 146938
Date Recorded
11/09/2008
Date Updated
--/--/--
Description
Detached twelve-bay single-storey school, built 1963, having three-bay single-storey lean-to and three-bay two-storey extension to east elevation adjoining nine-bay single-storey block to east with multiple-bay single-storey addition to east elevation. Multiple-bay single-storey lean-to to north elevation and east block, north elevation. Pitched slate roofs. Flat roof to north lean-to. Roughcast rendered walls with render strip quoins and plinth course. Stone cladding to lean-tos to east. Square-headed openings having six-over-six pane timber sliding sash windows with painted concrete sills. Square-headed openings to east lean-tos with half-glazed timber panelled door. Concrete shelter to west. Metal railings to east.
Appraisal
This school is a fine example of twentieth-century educational architecture. Despite additions, it has remained relatively untouched, retaining notable features such as its timber sash windows. Well maintained, it continues to survive in a landscape where older school buildings are being vacated in favour of modern buildings.




