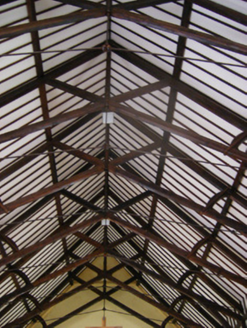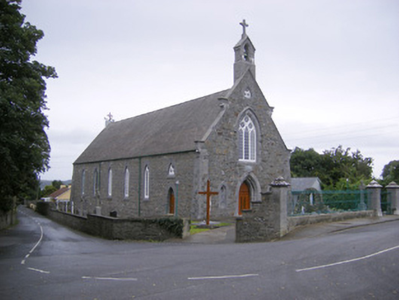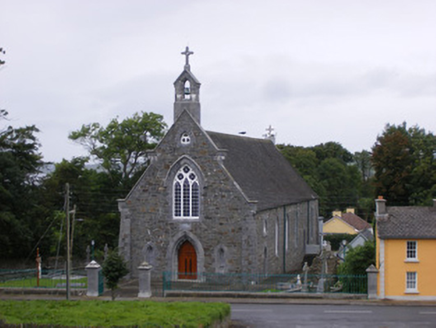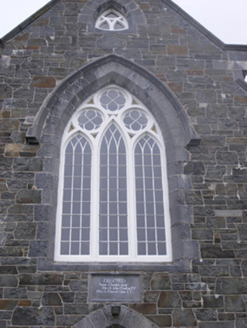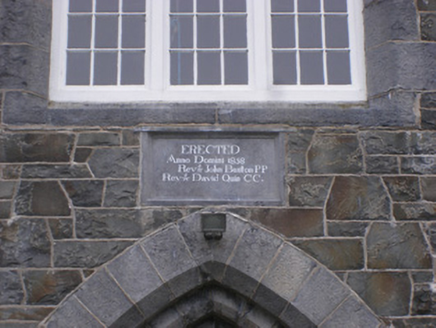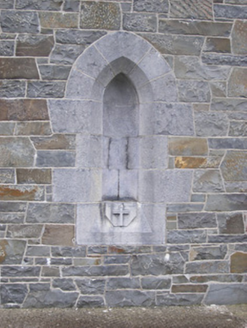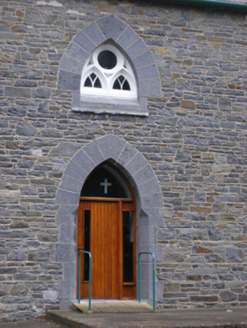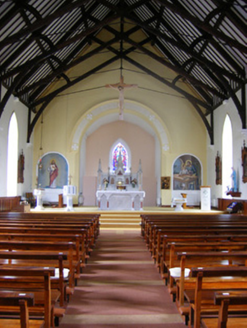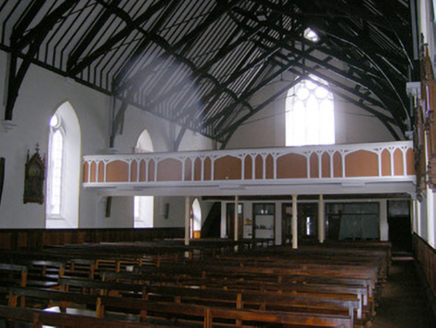Survey Data
Reg No
21830008
Rating
Regional
Categories of Special Interest
Architectural, Artistic, Social
Original Use
Church/chapel
In Use As
Church/chapel
Date
1850 - 1860
Coordinates
112780, 147175
Date Recorded
11/09/2008
Date Updated
--/--/--
Description
Freestanding gable-fronted Gothic Revival Roman Catholic church, built in 1858, having six-bay nave and chancel with sacristy to north elevation. Pitched slate roof with cast-iron cross finial to north and ashlar limestone openwork bellcote having limestone cross finial to south elevation. Pitched slate roof to chancel and flat roof to sacristy. Snecked limestone and sandstone battered walls having inscribed limestone plaque to south elevation and buttresses to corners. Rendered walls to north elevation, chancel and sacristy. Limestone quoins to chancel. Inset pointed arch fonts to south elevation with limestone block-and-start surrounds and carved cross motifs. Pointed arch opening to gable apex, south elevation with limestone voussoirs and timber traceried stained glass window. Pointed arch opening to south elevation having limestone hoodmoulding, surround and tripartite timber traceried stained glass window. Pointed arch openings to nave with limestone block-and-start surrounds, some with stained glass windows and some having inset bipartite multiple-pane windows. Pointed arch opening to chancel, north elevation having limestone block-and-start surround and stained glass window. Pointed arch openings to sacristy, east and west elevations with limestone surround and timber traceried stained glass windows. Pointed arch openings to sacristy east elevation with stained glass windows. Pointed arch openings to nave having timber traceried stained glass windows over pointed arch openings with chamfered limestone surrounds, glazed overlights and replacement timber battened doors. Slightly recessed pointed arch opening to south elevation having carved limestone block-and-start surround and replacement double-leaf timber battened doors with glazed panels. Pointed arch opening to nave, east elevation having chamfered limestone surround, glazed overlight and replacement timber battened door with flanking limestone font. Flight of concrete steps with rendered balustrade to entrance. Square-headed opening to sacristy having timber panelled door. Pointed arch opening to chancel with tooled limestone block-and-start surround and replacement timber panelled door. Timber scissors truss ceiling to interior with render corbels. Round-headed chamfered arch to chancel having render cross motifs and flanked by decorative mosaic panels. Marble reredos and altar. Metal columns supporting timber gallery to entrance. Pair of chamfered limestone piers to south with carved caps and double-leaf cast-iron gates. Limestone plinth with cast-iron railings to south terminating in second pair of limestone piers.
Appraisal
A well maintained example of a mid nineteenth-century church built after Catholic Emancipation. The church retains it historic form including much of its original fabric. It has good quality stonework externally to its bellcote and dressings and internally has good plasterwork to the altar, stained glass and fine timber ceiling. The church is set back from the street with a well preserved boundary walls, railings and gates.
