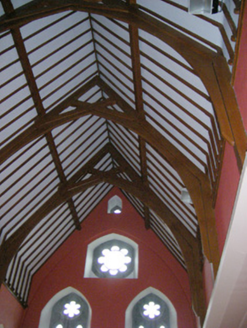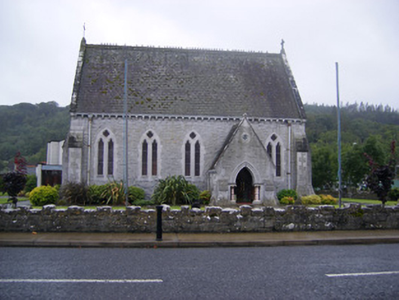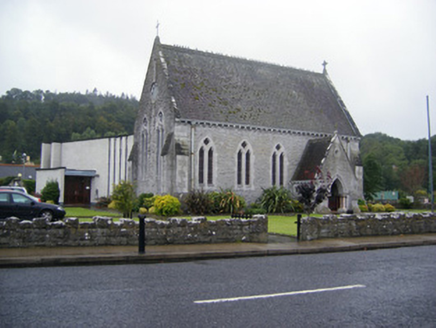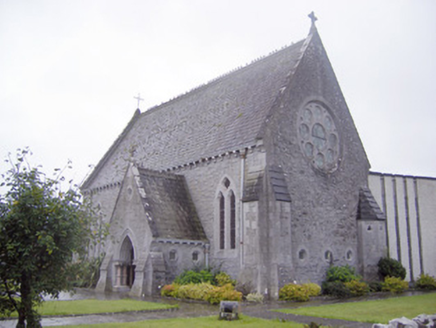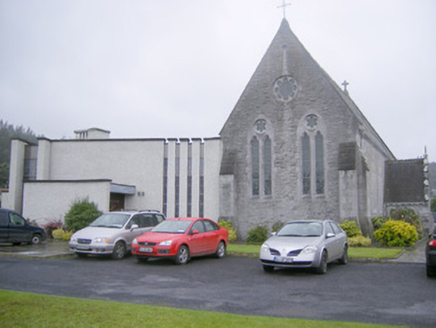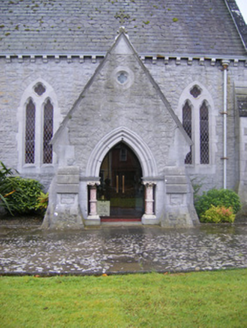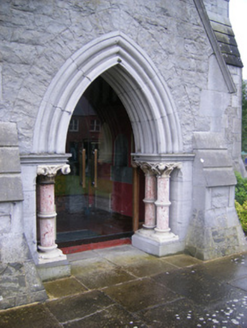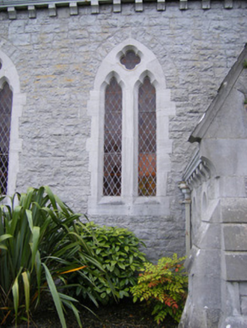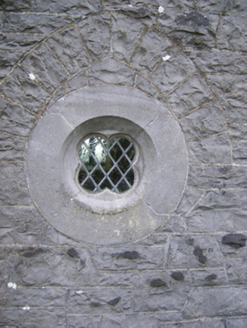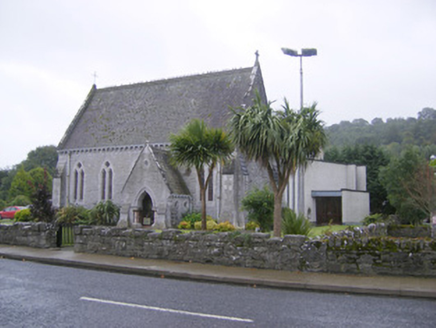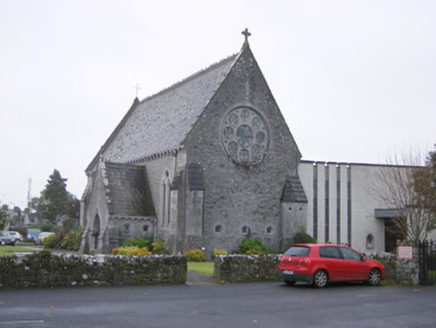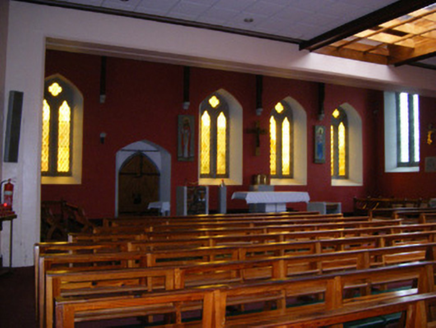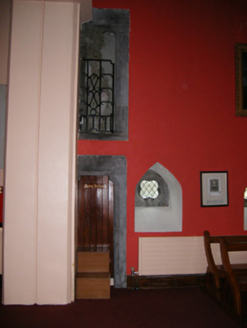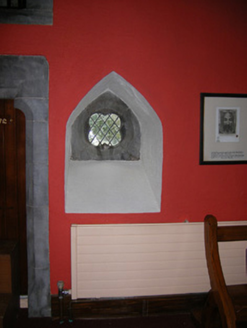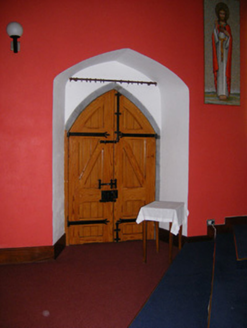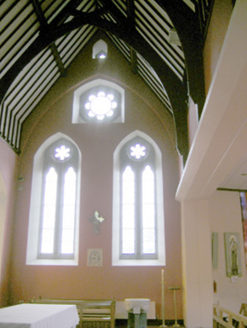Survey Data
Reg No
21829015
Rating
Regional
Categories of Special Interest
Architectural, Artistic, Social
Previous Name
Saint Senan's Catholic Chapel
Original Use
Church/chapel
In Use As
Church/chapel
Date
1860 - 1880
Coordinates
125080, 151591
Date Recorded
24/08/2008
Date Updated
--/--/--
Description
Freestanding single-cell Roman Catholic Church, begun in 1868 and completed in 1932, having gable-fronted porch to north elevation and recent multiple-bay extension to south elevation. Pitched slate roof with fishscale patter, limestone bracketed eaves course, copings and finial, cast-iron ridge crestings and finial. Rusticated snecked limestone walls and buttresses to porch and corners. Canted buttress to west elevation. Paired trefoil-headed lancet stained glass quarry glazed windows to nave and east gable having chamfered limestone block-and-start surrounds and quatrefoil stained glass stained glass quarry glazed windows over. Quatrefoil window openings to east and west gable apexes and porch, east and west elevations. Oculus to east gable having inset multifoil quarry glazed window. Rose window to west gable comprising inset multifoil and quatrefoil openings and limestone surround. Oculi to west gable with inset quatrefoil quarry glazed windows. Trefoil window openings to canted buttress. Pointed arch opening to porch having roll-moulded limestone surround, Corinthian-style columns with carved limestone caps, marble banded shafts and replacement glazed double-leaf doors. Timber scissors truss ceiling to interior. Shouldered-square-headed openings to west wall having chamfered limestone surrounds, cast-iron gate to first floor opening, timber battened door to ground floor. Pointed arch opening to west wall with double-leaf timber battened doors having cast-iron strap hinges and lock. Rusticated limestone boundary walls to north having limestone cappings and single-leaf timber gate.
Appraisal
The original church in Foynes was designed by the eminent Gothic Revival architect J.J. McCarthy. It was begun in 1868 but the was not completed until by 1932 by Ralph Henry Byrne. The original contractor was John Ryan & Son, Limerick. The site was given by Lord Monteagle to the parishioners of Foynes. McCarthy's intended transepts, chancel and central tower were not built, instead a fan-shaped nave was added alongside the south wall of the church which was then removed, so that the original nave became a re-orientated chancel. The church retains much of its simple form despite these additions to the rear. It includes original features, which mark it as a building of significance, such as the rusticated walls, which contrasts dramatically with the finely tooled limestone dressings. Saint Senan's plays a positive role on the streetscape and adds to the architectural character of the area.
