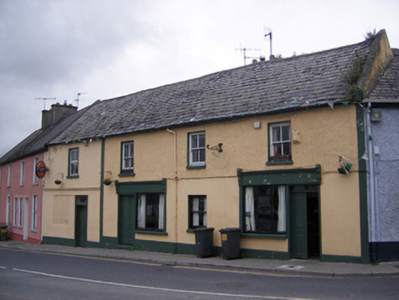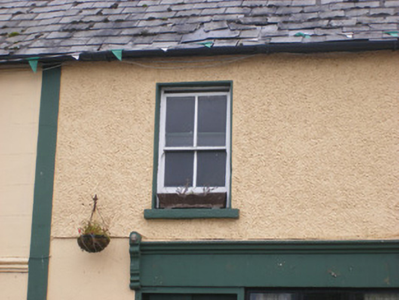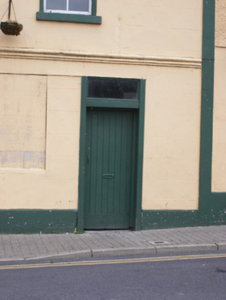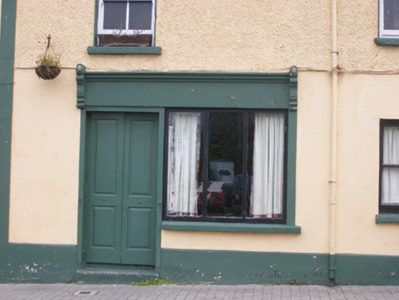Survey Data
Reg No
21826018
Rating
Regional
Categories of Special Interest
Architectural, Artistic
Original Use
House
In Use As
Public house
Date
1790 - 1810
Coordinates
134101, 150298
Date Recorded
24/08/2008
Date Updated
--/--/--
Description
Terraced four-bay two-storey house and public house, built c. 1800, having render shopfronts to front dating to the mid nineteenth century. Pitched slate roof with render chimneystack. Roughcast rendered walls to first floor and rendered walls to ground floor having render strip quoins. Lined-and-ruled rendered walls with moulded render stringcourse to west end-bay. Square-headed openings having two-over-two pane timber sliding sash windows and painted stone sills. Square-headed opening to west end-bay, first floor, with replacement uPVC window and painted stone sill. Shopfronts comprising scrolled consoles having lion-head motifs, fascias and cornices. Square-headed display openings with fixed tripartite windows and concrete sills. Square-headed openings having timber panelled double-leaf doors. Square-headed display window to west end-bay, now blocked up. Square-headed opening to west end-bay with glazed overlight over timber battened door.
Appraisal
This building, possibly originally built as a terrace of three and now in single ownership, has a substantial scale and broad frontage, which makes it an imposing feature in The Square in Askeaton. The simple matching shopfronts, which probably date to the mid nineteenth century, provide the façade with a coherent decorative scheme, which is further enhanced by the retention of features such as the slate roof and sash windows.







