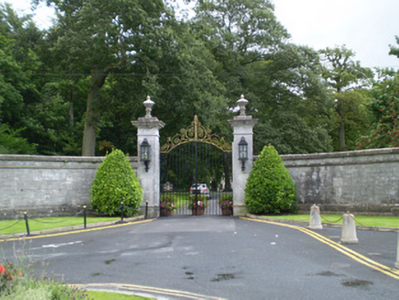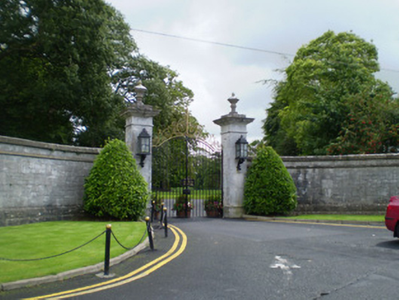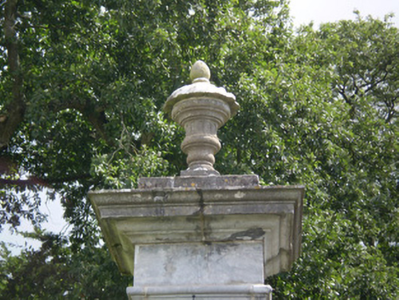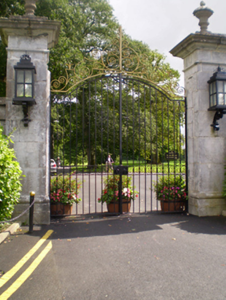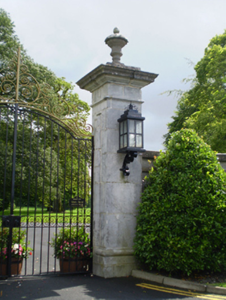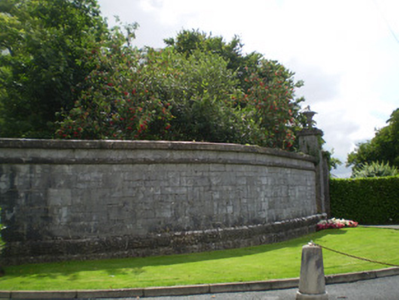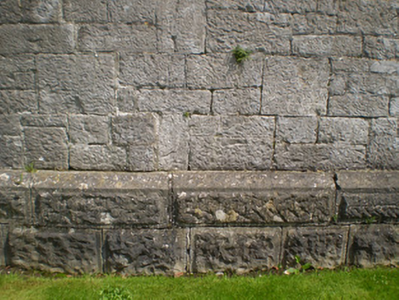Survey Data
Reg No
21824070
Rating
Regional
Categories of Special Interest
Architectural, Artistic
Previous Name
Adare Manor House
Original Use
Demesne walls/gates/railings
In Use As
Gates/railings/walls
Date
1800 - 1820
Coordinates
146721, 146201
Date Recorded
01/11/2008
Date Updated
--/--/--
Description
Freestanding entrance gateway, built c. 1810, comprising pair of square-profile dressed limestone piers with plinths and carved capitals with carved urns. Decorative cast-iron double-leaf gate between piers. Cut limestone sweep walls flanking piers with rusticated plinths, platband and copings. Terminating in dressed limestone square-profile pier with plinth and cap surmounted by carved urn. Pedestrian cast-iron gates.
Appraisal
This was once the main entrance to Adare Manor and occupies a very prominent site, set back from a main entrance route into the town. The sweep walls terminating in piers to each end enhance the grand appearance of the entrance. The piers and capitals are finely carved and together with the cast-iron gate add decorative interest. The entrance contrasts in style with the group of thatched houses outside.

