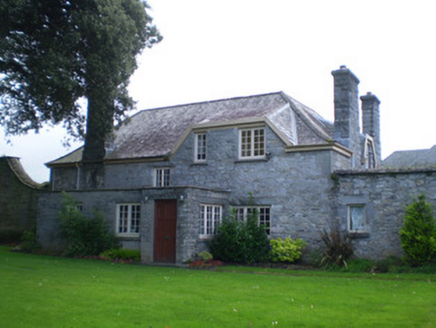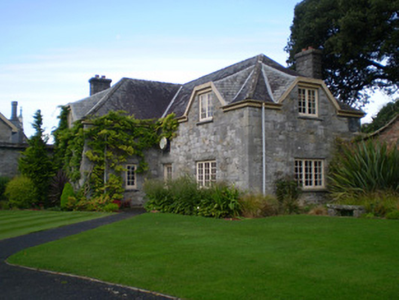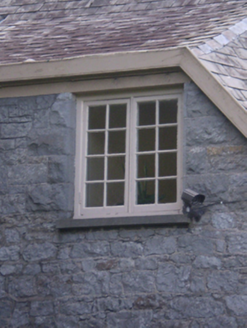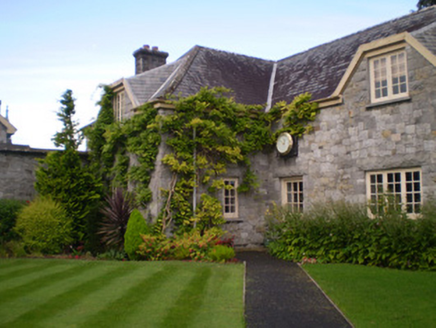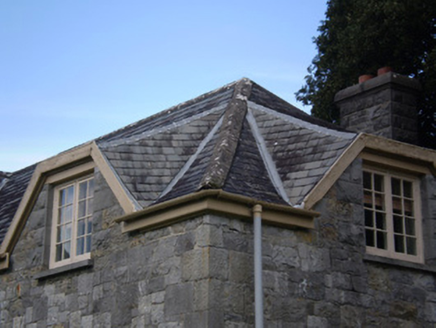Survey Data
Reg No
21824066
Rating
Regional
Categories of Special Interest
Architectural, Artistic
Previous Name
Adare Manor House
Original Use
Steward's house
In Use As
Hotel
Date
1920 - 1940
Coordinates
147117, 145924
Date Recorded
01/11/2008
Date Updated
--/--/--
Description
Detached three-bay two-storey former staff house, built c. 1930, with projecting west bay to front (north) elevation and gablets. Two-bay single-storey flat-roofed block and single-bay single-storey flat-roofed porch to south. Lean-to to west with adjoined single-storey flat-roofed block to west. Hipped slate roofs with rusticated limestone chimneystacks and timber eaves course. Rubble stone walls with cut limestone quoins. Square-headed openings with timber casement windows and cut limestone sills. Square-headed opening with timber panelled half-glazed door. Square-headed door opening to porch with timber panelled door. Garden wall attached to east elevation.
Appraisal
This building forms a group with related stable and garden structures, as well as with the other buildings within the Adare Manor complex. Its size and scale are similar to the staff house opposite, though the two differ in design. Its dormer roofs and tall chimneystacks are characteristic of the design of the estate architecture within the town and estate. It retains much of its form as well as interesting features such as the timber windows and the stone façade.
