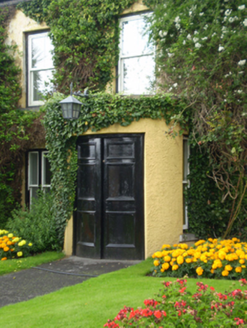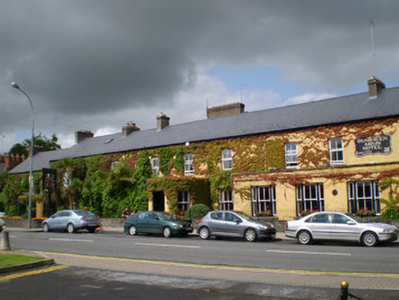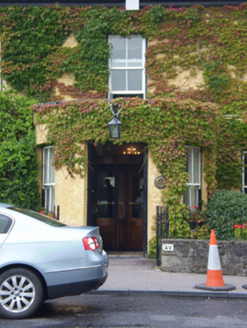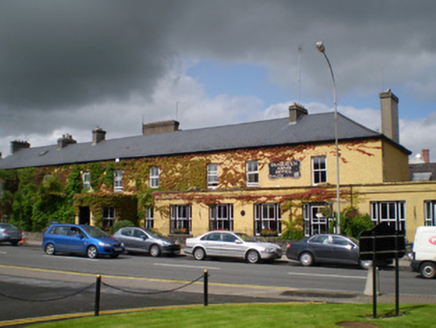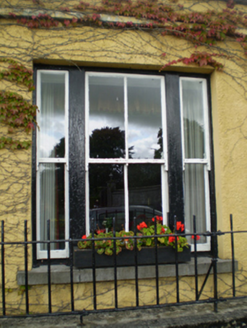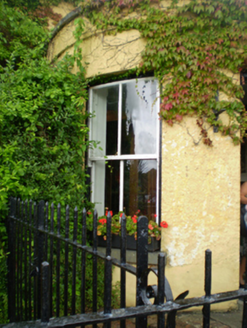Survey Data
Reg No
21824050
Rating
Regional
Categories of Special Interest
Architectural, Artistic
Original Use
Hotel
Historical Use
Post office
In Use As
Hotel
Date
1780 - 1800
Coordinates
146682, 146246
Date Recorded
01/11/2008
Date Updated
--/--/--
Description
Detached ten-bay two-storey hotel, built c. 1790, with five-bay single-storey block to front (south) elevation, east bays. Two single-bay single-storey flat-roofed bowed porches to front elevation and lower four-bay two-storey block to west. Two-storey blocks to rear (north). Pitched slate roof with rendered chimneystacks. Render cornice to flat-roofed block. Rendered walls. Square-headed openings, those to first floor replacement uPVC sash windows, those to porches bowed replacement two-over-two pane sliding sash windows, those to ground floor, tripartite two-over-two pane flanked by one-over-one pane. Square-headed door openings to porches with bowed timber panelled double-leaf doors. Multiple-bay single-storey with dormer attic outbuilding to north-east. Hipped slate roof with lean-to dormer windows and red brick chimneystacks. Rendered walls. Square-headed openings to dormer windows with two-over-two pane timber sliding sash windows. Square-headed openings to ground floor with replacement fittings. Rubble stone boundary wall surmounted by cast-iron railings.
Appraisal
This large scale structure, with a strong horizontal emphasis to façade, forms a highly recognisable and notable feature on the streetscape. It was in use as a post office as identified on the first edition OS map. The regular façade is enhanced by the maintenance of sash windows. The bowed porches are unusual features, adding interest to the design. The early bowed doors are unusual features which add much to the heritage value of the structure.
