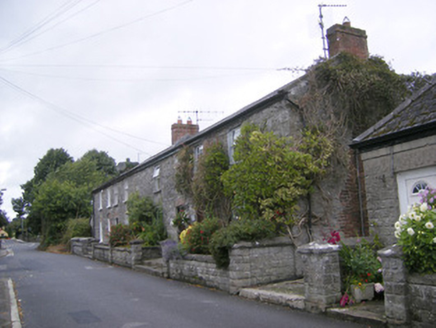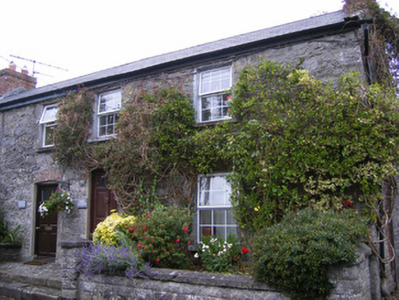Survey Data
Reg No
21824021
Rating
Regional
Categories of Special Interest
Architectural
Original Use
House
In Use As
House
Date
1820 - 1840
Coordinates
146319, 145928
Date Recorded
31/08/2008
Date Updated
--/--/--
Description
End-of-terrace two-bay two-storey house, built c. 1830, with single-storey addition to rear (north). Pitched slate roof with catslide to rear addition. Red brick chimneystack. Rubble stone walls. Square-headed openings with concrete sills and replacement uPVC windows. Camber-headed door opening with red brick voussoirs and recent timber panelled door, approached by cut limestone steps with cobbled surface. Cut limestone boundary wall with square-profile piers to south. Rubble boundary wall to rear.
Appraisal
This house is one of a terrace of four houses, which were most likely associated with the Adare Manor demesne. It retains much of its original symmetrical form, characteristic of modest estate houses of this period. The cobbled steps are an unusual and notable feature.



