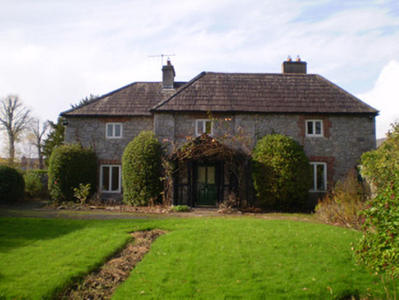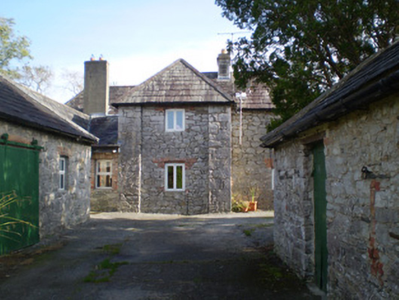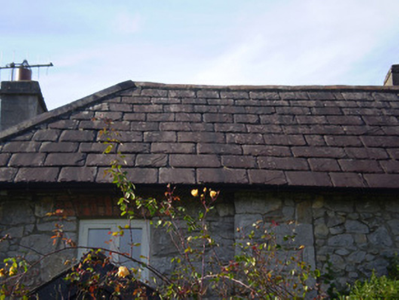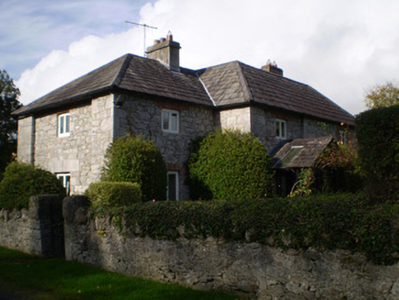Survey Data
Reg No
21824020
Rating
Regional
Categories of Special Interest
Architectural, Artistic
Previous Name
Adare Manor House
Original Use
Gate lodge
In Use As
Building misc
Date
1820 - 1840
Coordinates
146431, 145938
Date Recorded
01/11/2008
Date Updated
--/--/--
Description
Detached two-bay two-storey former gate lodge, built c. 1830, with single-bay two-storey block to south having single-bay two-storey block to rear (west). Hipped slate roofs with rendered chimneystacks, ridge tiles and cast-iron rainwater goods. Rubble stone walls with cut limestone quoins. Pairs of buttresses to front (east), south and rear elevations. Square-headed openings with red brick block-and-start surrounds and voussoirs and replacement windows. Square-headed door opening with timber panelled half-glazed door. Gabled timber canopy above, supported by timber posts. Rubble stone boundary wall with square-profile piers and cast-iron gate to pedestrian entrance. L-plan multiple-bay single-storey outbuilding adjoining north elevation of single-bay rear block and running to west. Pitched slate roofs with render chimneystack. Rubble stone walls. Square-headed openings with red brick block-and-start surrounds and voussoirs and replacement uPVC windows. Square-headed openings with timber panelled half-glazed door and replacement timber battened double-leaf door. Single-bay single-storey outbuilding to south-west of house with pitched slate roof, rubble stone walls and square-headed opening with timber battened door and lintel. Single-bay single-storey former gate lodge to west with verandah to front (south) elevation and lean-to to east. Hipped slate roof with red brick chimneystack and overhanging eaves. Rubble stone walls. Square-headed opening with timber battened half-glazed door. Verandah comprising hipped slate roof supported by timber posts adjoined by timber post fencing.
Appraisal
These gate lodges and outbuildings form part of a group of related structures within the estate of Adare Manor. The large size of the main lodge is unusual and its imposing appearance is heightened by the buttresses and hipped slate roof. The use of stone and timber is common to both lodges which also share notable features such as the canopied entrances. The boundary wall and outbuildings add context and enhance the site.









