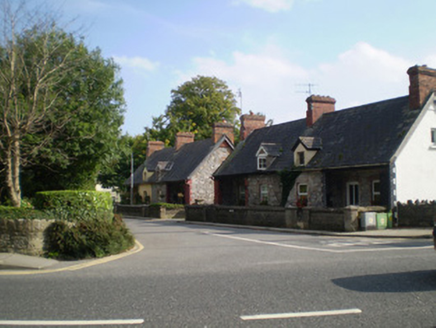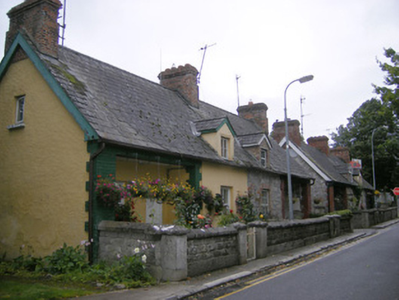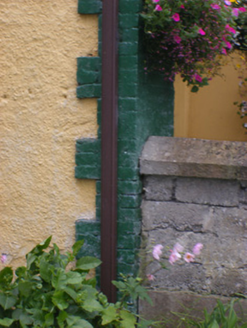Survey Data
Reg No
21824017
Rating
Regional
Categories of Special Interest
Architectural
Original Use
House
In Use As
House
Date
1880 - 1900
Coordinates
146288, 145909
Date Recorded
01/11/2008
Date Updated
--/--/--
Description
Semi-detached three-bay single-storey with dormer attic house, built c. 1890, with recessed east bay and gabled dormer window to front (north) elevation. Pitched slate roof with red brick chimneystacks, timber bargeboard to gable and dormer window and overhanging eaves. Roughcast rendered walls with brick quoins. Square-headed opening with two-over-two pane timber sliding sash windows. Square-headed opening with timber battened half-glazed door. Concrete boundary wall with cut limestone copings, rendered piers to pedestrian entrance and cast-iron gate.
Appraisal
Forming a group with a number of similar houses to the west, this house makes a notable addition to the street. The recessed bay and overhanging roof is similar to other picturesque style houses within the town. It retains much of its original form as well as fabric such as the red brick and timber windows





