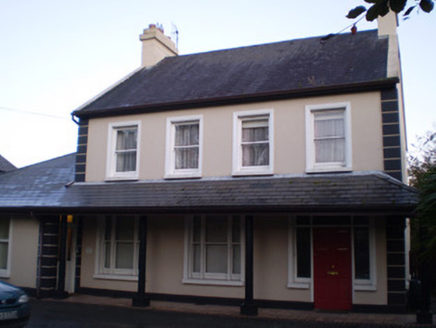Survey Data
Reg No
21824016
Rating
Regional
Categories of Special Interest
Architectural
Original Use
House
In Use As
House
Date
1900 - 1920
Coordinates
146243, 145825
Date Recorded
01/11/2008
Date Updated
--/--/--
Description
Detached four-bay two-storey house, built c. 1910, now also in use as surgery, having two-bay single-storey extension to north elevation and verandah to front (west) elevation. Pitched slate roof with rendered chimneystacks and copings. Rendered walls with render quoins and plinth course. Square-headed openings with render surrounds, those to first floor and to south elevation with one-over-one pane timber sliding sash windows, those to ground floor with tripartite one-over-one pane timber sliding sash windows. Square-headed door opening with timber panelled door, coloured glass sidelights and overlight. Rubble stone boundary wall with square-profile piers with caps.
Appraisal
Retaining much of its original form, as well as fabric such as the timber sash windows this house makes an interesting feature on the streetscape. The boundary walls enhance the site.

