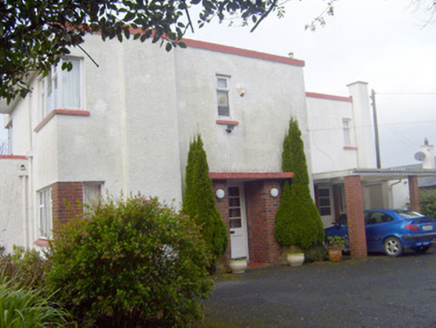Survey Data
Reg No
21821002
Rating
Regional
Categories of Special Interest
Architectural, Technical
Original Use
House
In Use As
House
Date
1920 - 1940
Coordinates
162079, 157366
Date Recorded
13/11/2007
Date Updated
--/--/--
Description
Detached three-bay two-storey irregular-plan International Style house, built in 1936, comprising pilaster and recessed end bay to front elevation, extension to south, external brick flue and single-bay two-storey projecting block with recent conservatory to rear (west) elevation. Flat roof having rendered parapet walls, brick and rendered chimneystacks. Roughcast rendered walls with render plinth course. Square-headed openings having replacement uPVC windows and concrete sills. Square-headed wrap-around windows to corners. Brick jamb to ground floor window, south elevation. Entrance comprising brick jambs, concrete cantilevered canopy and square-headed half-glazed timber panelled door. Pair of square-profile rubble stone piers to south having rubble stone boundary walls.
Appraisal
Cooleen is one of five International Style houses, which were built in Castletroy in the 1930s. They were built for a specific socio-economic group of middle class professional men. In the case of Cooleen, it was built on the same site as Sunningill for the brothers Richard and Victor Hewson, who were executives in Rank Mills. Victor Hewson and his sisters occupied this house. The architects were Messrs Clifford and Newenham. The corner windows, the flat roof and angular appearance are all characteristic features of the architectural style, where sun-filled south-facing rooms were necessities. This building is an appealing example of its type and an interesting addition to the twentieth-century architectural heritage of County Limerick.

