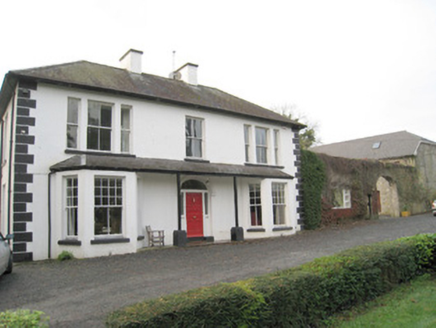Survey Data
Reg No
21816009
Rating
Regional
Categories of Special Interest
Architectural, Artistic
Original Use
House
In Use As
House
Date
1780 - 1800
Coordinates
177336, 145735
Date Recorded
15/12/2007
Date Updated
--/--/--
Description
Detached three-bay two-storey house, built c. 1790. Comprising bay windows and veranda to front (east) elevation, two-bay single-storey extension to north elevation and single-bay two-storey over basement return and single-storey lean-tos to rear (west) elevation. Hipped slate roof with rendered chimneystacks and overhanging eaves. Single-pitched slate roof to bay windows and veranda having timber columns. Rendered walls with render quoins. Square-headed tripartite openings to first floor having two-over-two pane timber sliding sash windows, flanking one-over-one pane timber sliding sash windows with shared concrete sills. Square-headed tripartite opening to first floor, centre-bay having two-over-two pane timber sliding sash window and painted stone sill. Square-headed openings to bay windows with twelve-over-two pane timber sliding sash windows and flanking six-over-two pane timber sliding sash windows. Segmental-headed opening with render hoodmoulding, scrolled consoles and glazed overlight over timber panelled doors having flanking sidelights with timber risers. Cobblestones to west yard. Rubble limestone and sandstone walled garden to west having elliptical-headed carriage arch with dressed limestone voussoirs and double-leaf metal gates to west elevation. Elliptical-headed carriage arch to north elevation having brick voussoirs and double-leaf metal gates. Single-bay single-storey rubble limestone lean-to to west wall having single-pitched slate roof. Square-headed opening with timber battened door. Single-bay single-storey outbuilding to adjoining west wall having rubble limestone walls. Corrugated-iron barrel roof. Segmental-headed carriage arch with dressed voussoirs and double-leaf timber battened doors. Elliptical-headed carriage arch to north-east yard having dressed limestone voussoirs. Six-bay two-storey outbuilding to north-east yard having half-hipped slate roof. Rubble limestone walls with buttress to front (south) elevation. Square-headed openings with replacement uPVC windows. Square-headed opening having roughly dressed voussoirs and replacement timber panelled door. Segmental-headed carriage arch with dressed voussoirs and replacement double-leaf timber battened doors. Two-bay single-storey gate lodge to east having hipped slate roof with rendered chimneystack. Rendered walls having render quoins. Square-headed openings with timber casement windows. Square-headed opening having timber panelled door. Pair of square-profile ashlar limestone piers to north with carved caps, double-leaf cast-iron gates and roughcast rendered walls having render copings.
Appraisal
Set within its own grounds, this substantial house retains a modest façade of balanced proportions. A number of distinctive features, including the tripartite openings, together with decorative render detailing enhance the architectural and design value of the composition. The extensions to the rear suggest distinct phases of construction. The house forms part of a group with the walled garden, outbuildings and gate lodge, which together make a valuable contribution to the architectural heritage of New Pallas Grean.

