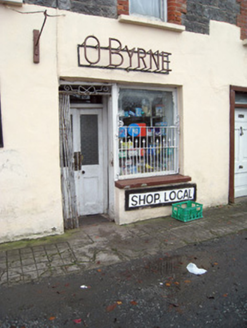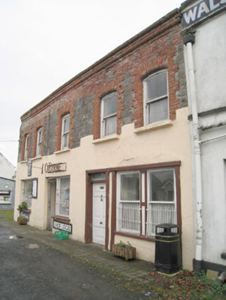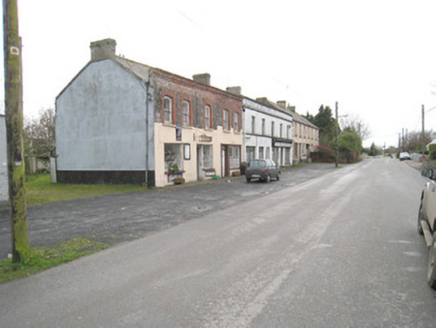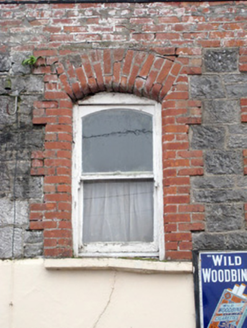Survey Data
Reg No
21814015
Rating
Regional
Categories of Special Interest
Architectural, Artistic
Original Use
House
In Use As
House
Date
1900 - 1910
Coordinates
172186, 131531
Date Recorded
28/11/2007
Date Updated
--/--/--
Description
End-of-terrace five-bay two-storey house, built c. 1905, with shopfronts to front (north) elevation. Pitched slate roof having render over brick chimneystacks and brick parapet to front. Roughly dressed limestone walls to first floor and rendered walls to ground floor. Camber-headed openings having brick block-and-start surrounds, concrete sills and one-over-one pane timber sliding sash windows. Square-headed display opening with fixed window and cast-iron sill guard. Shopfront to west comprising square-headed display opening having fixed window and ornate cast-iron sill guard and flanking square-headed opening with glazed overlight over double-leaf half-glazed timber panelled doors. Shopfront to east comprising square-headed display window with bipartite one-over-one pane timber sliding sash windows, timber panelled mullion, cast-iron sill guards and concrete sill. Square-headed opening having glazed overlight over timber panelled door.
Appraisal
This appealing house, possible built as two separate houses, retains important and interesting exterior elements such as moulded brick parapet and limestone walls. It may have been built in association with the nearby former Maypole Creamery and Knocklong Condensed Milk Factory. The simple, balanced proportions to the front façade are illustrated by the arrangement of the windows while the modest shopfront adds artistic interest to the composition. Shopfronts such as these are becoming increasingly rare throughout Ireland, and these are further distinguished by the retention of sash windows, cast-iron sill guards and ornate timber mullion.







