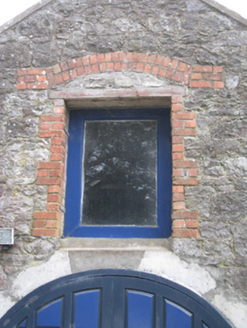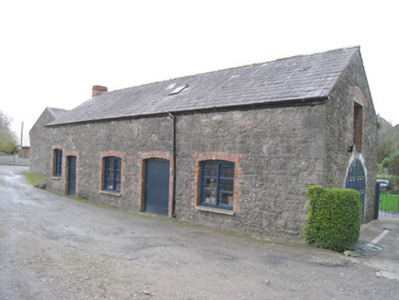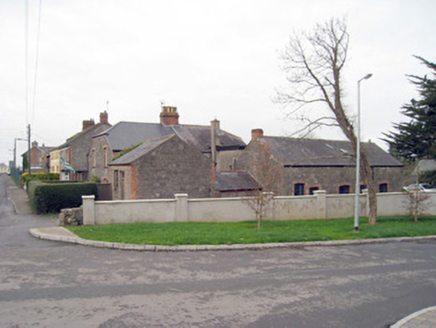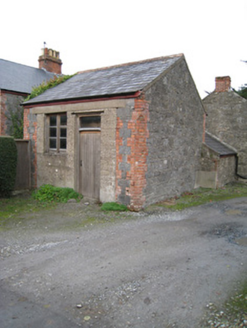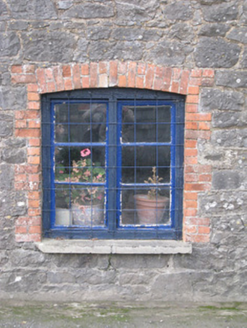Survey Data
Reg No
21814004
Rating
Regional
Categories of Special Interest
Architectural
Original Use
Outbuilding
In Use As
House
Date
1870 - 1890
Coordinates
172176, 131724
Date Recorded
27/11/2007
Date Updated
--/--/--
Description
Detached five-bay single-storey outbuilding, built c. 1880, with lean-to and adjoining two-bay single-storey extension to south-west elevation. Pitched slate roof having brick chimneystack, cast-iron rainwater goods and roof light. Roughly dressed limestone walls with dressed quoins. Camber-headed openings having brick block-and-start surrounds, concrete sills and bipartite fixed windows. Square-headed opening to north-east elevation with brick block-and-start surround and relieving arch over fixed window. Camber-headed openings having brick block-and-start surrounds and timber battened doors. Round-headed opening to north-east elevation with double-leaf timber panelled doors. Pitched slate roof to extension. Roughly dressed limestone walls having brick quoins and concrete walls to front (south-west) elevation. Square-headed opening with bipartite fixed windows. Square-headed opening having glazed overlight over timber battened door.
Appraisal
This modest outbuilding, which retains much of its original, simple form, is distinguished by the use of high quality materials not usually associated with such functional structures. The well executed limestone walls and brick dressings provide textural and chromatic relief, presenting a striking façade to the streetscape. It forms a group with the adjacent semi-detached stone houses. This building may have been built in association with the nearby former former Maypole Creamery and Knocklong Creamery and Condensed Milk Factory.
