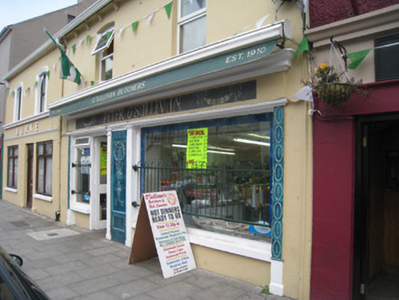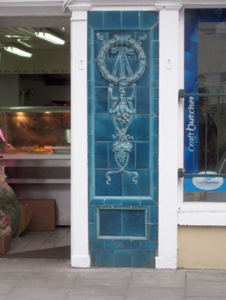Survey Data
Reg No
21813027
Rating
Regional
Categories of Special Interest
Architectural, Artistic
Original Use
House
In Use As
House
Date
1820 - 1840
Coordinates
160925, 127694
Date Recorded
16/11/2007
Date Updated
--/--/--
Description
Terraced two-bay two-storey house, built c. 1830, with shopfront to front (south-west) elevation. Pitched slate roof having rendered chimneystacks, bracketed eaves course and cast-iron rainwater goods. Rendered walls. Camber-headed openings to first floor with replacement uPVC windows. Shopfront comprising tiled pilasters, render fascia and moulded render cornice. Square-headed display opening having flanking tiled panel and cast-iron sill guard. Square-headed display opening with timber casement window and cast-iron sill guard. Square-headed opening having half-glazed timber panelled door.
Appraisal
The modest form of this house is distinguished by the ornate shopfront comprising render details and decorative glazed tiles. The building presents a unified front, which makes a strong and positive contribution to the Kilmallock streetscape.



