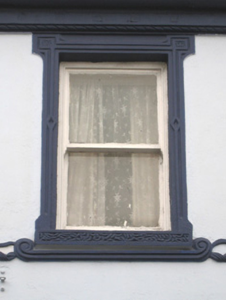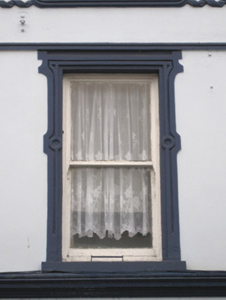Survey Data
Reg No
21813003
Rating
Regional
Categories of Special Interest
Architectural, Artistic
Original Use
House
In Use As
House
Date
1800 - 1820
Coordinates
160847, 127741
Date Recorded
15/11/2007
Date Updated
--/--/--
Description
Terraced four-bay three-storey house, built c. 1810, having render shopfront to front (north-east) elevation. Pitched slate roof with rendered chimneystacks, render eaves course and cast-iron rainwater goods. Rendered walls having render quoins and decorative render fascia to second floor. Square-headed with moulded render surrounds, concrete sills and one-over-one pane timber sliding sash windows. Shopfront comprising scrolled render consoles, fascia and moulded cornice. Square-headed display windows. Square-headed opening having overlight over half-glazed timber panelled door with flanking fluted pilasters. Square-headed opening having double-leaf timber battened doors.
Appraisal
This house is an attractive, modest-scale composition that retains its original form and character to the upper floors, together with important salient features and materials. The shopfront is of some interest and enhances the overall composition. The house is an integral component of the streetscape, contributing to the varied roofline of the street.





