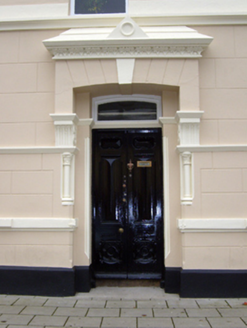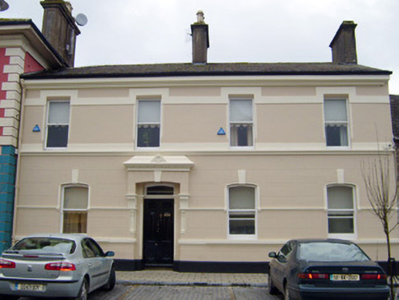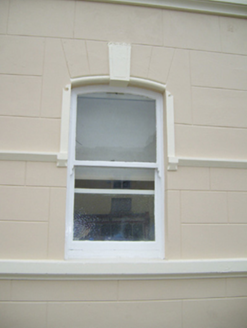Survey Data
Reg No
21812021
Rating
Regional
Categories of Special Interest
Architectural, Social
Previous Name
Munster and Leinster Bank
Original Use
Bank/financial institution
In Use As
House
Date
1810 - 1830
Coordinates
168094, 123056
Date Recorded
09/10/2007
Date Updated
--/--/--
Description
Attached four-bay two-storey former bank, built c. 1820, now in use as a house. Hipped and pitched slate roof with terracotta ridge tiles, render eaves course and rendered chimneystacks. Rendered walls to first floor and lined-and-ruled rendered walls to ground floor with render plinth course. Square-headed openings to first floor having one-over-one pane timber sliding sash windows with continuous render sill and impost courses. Segmental-headed openings to ground floor having moulded render continuous impost course with keystone motifs, one-over-one timber sliding sash windows and continuous render sill course. Slightly recessed square-headed opening having ornate shallow render canopy with pediment motif and scrolled consoles over timber panelled double-leaf door having glazed overlight. Entrance flanked by decorative render engaged columns.
Appraisal
The regular façade of this former bank is enhanced by the varying window treatments to the different floors with decorative render details. The doorway is a particularly notable feature having a well executed render canopy and decorative timber doors. It forms a striking and strong presence in the streetscape.





