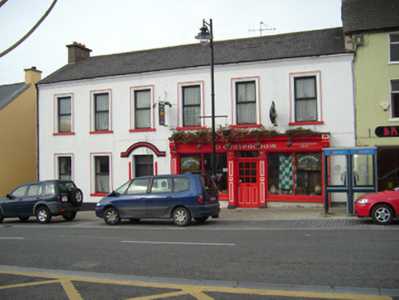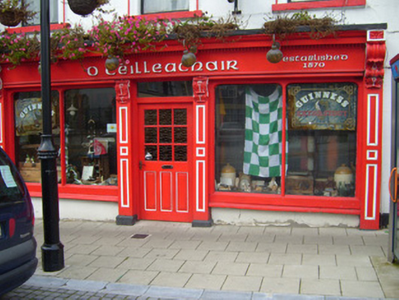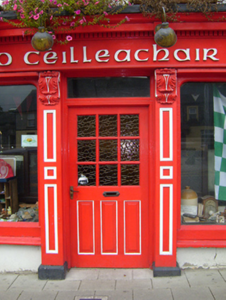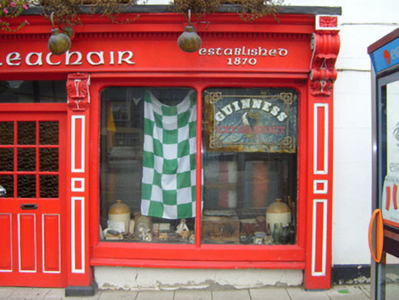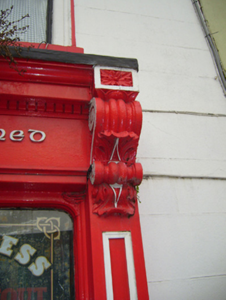Survey Data
Reg No
21812007
Rating
Regional
Categories of Special Interest
Architectural, Social
Original Use
Public house
Date
1820 - 1840
Coordinates
168060, 123082
Date Recorded
09/10/2007
Date Updated
--/--/--
Description
End-of-terrace six-bay two-storey house, built c. 1830, having timber shopfront to ground floor. Artificial slate roof having rendered chimneystack, cast-iron rainwater goods and render eaves course. Lined-and-ruled rendered walls having render plinth course. Square-headed openings with decorative render surrounds, concrete sills and replacement uPVC windows. Square-headed opening having render label moulding, flanking pilasters and glazed overlight over half-glazed timber panelled door. Shopfront comprising pilasters with recessed panels, ornate scrolled consoles supporting fascia and cornice. Square-headed display windows having timber mullions. Square-headed opening with flanking pilasters, consoles and glazed overlight over half-glazed timber panelled door.
Appraisal
This building is distinguished in the streetscape by its well crafted tripartite timber shopfront. Exhibiting high quality carving and detailing, particulary in the consoles, shopfronts such as this are becoming increasingly rare in Ireland.

