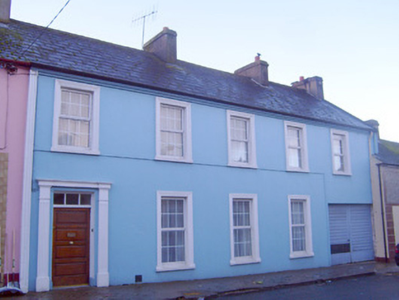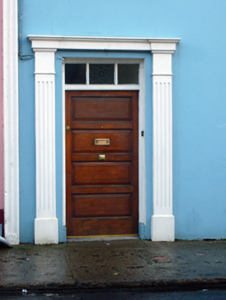Survey Data
Reg No
21811018
Rating
Regional
Categories of Special Interest
Architectural
Original Use
House
In Use As
House
Date
1820 - 1840
Coordinates
170640, 135843
Date Recorded
10/01/2008
Date Updated
--/--/--
Description
Terraced five-bay two-storey house, built c. 1830. Pitched slate roof with rendered chimneystacks and render eaves course. Rendered walls with render strip quoins. Square-headed openings having render surrounds, concrete sills and replacement uPVC windows. Those to first floor with continuous render sill course. Square-headed openings having fluted render pilasters, entablature and glazed overlight over timber panelled door. Square-headed opening with double-leaf timber battened doors.
Appraisal
This house retains much of its original form, elegant symmetry and proportions, which distinguishes it in the streetscape. Noteworthy features include the render window and door surrounds, slate roof and glazed overlight to timber panelled door.



