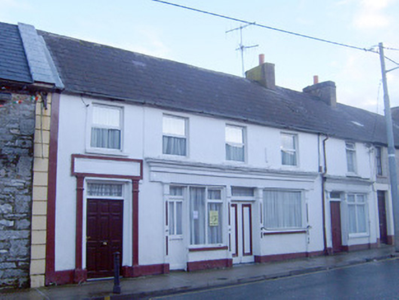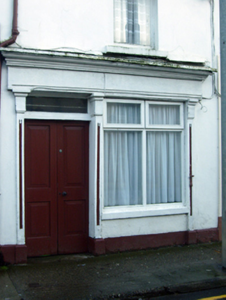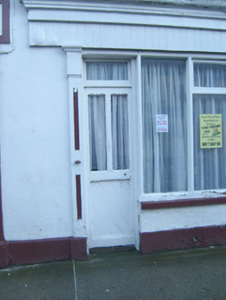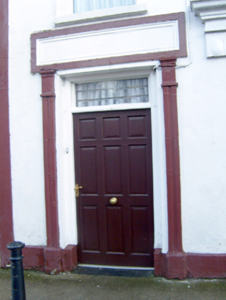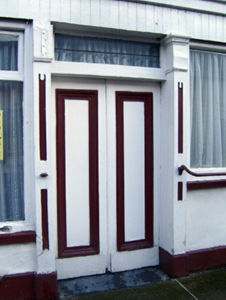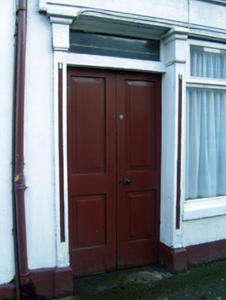Survey Data
Reg No
21811016
Rating
Regional
Categories of Special Interest
Architectural, Artistic
Original Use
House
Historical Use
Public house
In Use As
House
Date
1800 - 1820
Coordinates
170669, 135811
Date Recorded
10/01/2008
Date Updated
--/--/--
Description
Terraced five-bay two-storey house, built c. 1810, having late nineteenth-century render shopfronts to front (west) elevation. Pitched slate roof with rendered chimneystacks and cast-iron rainwater goods. Rendered walls having render plinth course. Square-headed openings with painted stone sills and replacement uPVC windows. Square-headed opening having render pilasters and entablature over glazed overlight and timber panelled door. Shopfront to front elevation, north end bay comprising render pilasters supporting battened fascia and cornice. Square-headed display openings with fixed and timber casement windows and concrete sills. Square-headed opening having glazed overlight over double-leaf timber panelled doors. Square-headed opening with glazed overlight over half-glazed timber panelled door. Shopfront to front elevation, north end bay comprising render pilasters supporting fascia and cornice. Square-headed display opening having timber casement window. Square-headed opening with flanking pilaster and glazed overlight over double-leaf timber panelled doors.
Appraisal
This building, possibly originally a pair, presents a broad street frontage, which contributes to the streetscape of Main Street. The shopfronts retain elegant render details, whilst the render decoration to the door is more robust, but nonetheless well executed.

