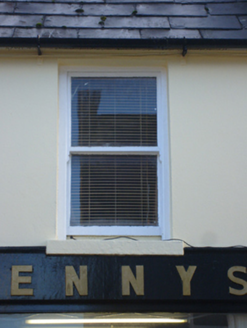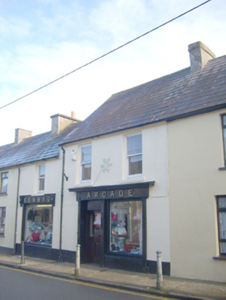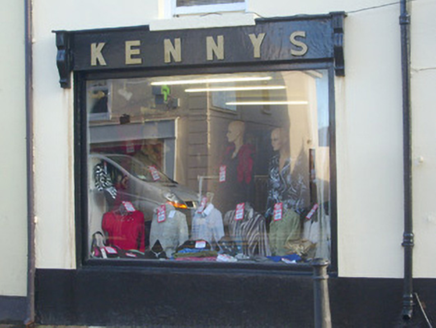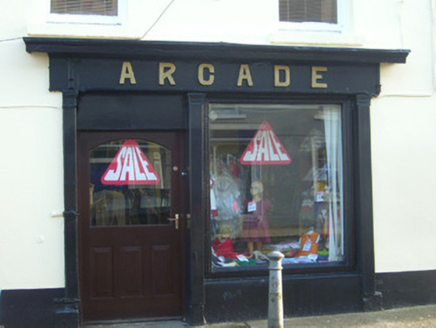Survey Data
Reg No
21811015
Rating
Regional
Categories of Special Interest
Architectural
Original Use
House
In Use As
House
Date
1880 - 1900
Coordinates
170667, 135787
Date Recorded
11/01/2008
Date Updated
--/--/--
Description
Terraced three-bay two-storey house, built c. 1890, having shopfronts to front (west) elevation. Pitched slate roof with cast-iron rainwater goods and rendered chimneystacks. Lined-and-ruled rendered walls having render plinth course. Square-headed openings to first floor with concrete sills and one-over-one pane timber sliding sash windows. Square-headed opening to front elevation, north end bay having timber fascia with scrolled consoles. Square-headed display opening having fixed window. Shopfront to front south end bay comprising timber pilasters supporting fascia with raised lettering and cornice. Square-headed display opening having fixed window. Square-headed opening having half-glazed timber panelled door.
Appraisal
This is an appealing, modest scale house, which was originally two distinct structures. The houses retain their early form and massing, together with much of the original fabric, which enhances the character of the site. The steeply pitched slate roof adds to the character of the site and helps conserve its original appearance. Other features of note include the shopfronts, which add further interest to the façades.







