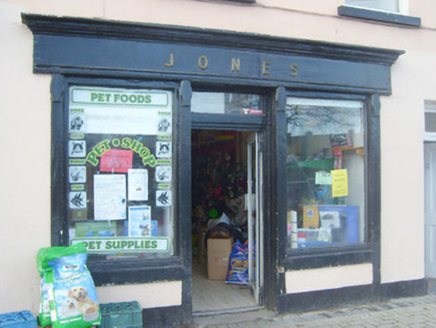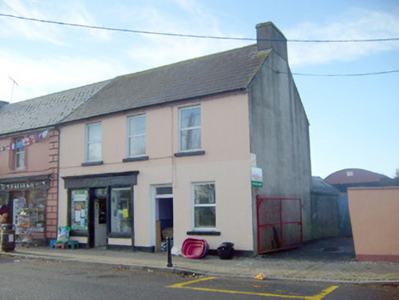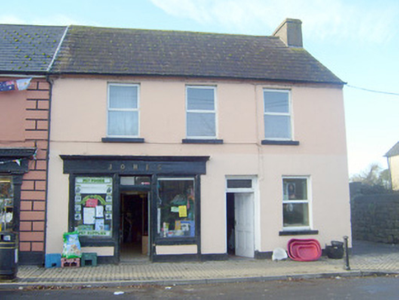Survey Data
Reg No
21811008
Rating
Regional
Categories of Special Interest
Architectural
Original Use
House
In Use As
House
Date
1860 - 1880
Coordinates
170656, 135658
Date Recorded
11/01/2008
Date Updated
--/--/--
Description
End-of-terrace three-bay two-storey house, built c. 1870, having shopfront to front (east) elevation. Pitched slate roof with rendered chimneystack and cast-iron rainwater goods. Lined-and-ruled rendered walls having render plinth course. Square-headed openings with concrete sills and replacement uPVC windows. Square-headed opening having glazed overlight over timber panelled door. Shopfront comprising timber pilasters supporting fascia with raised lettering and cornice. Square-headed display openings with concrete sills and fixed windows. Square-headed opening having glazed overlight over replacement uPVC door.
Appraisal
An appealing house retaining its interesting, slightly asymmetric façade as well as important exterior elements such as slate roof and timber door. The architectural qualities to the front façade are illustrated by the simple shopfront, which adds artistic interest to the composition.





