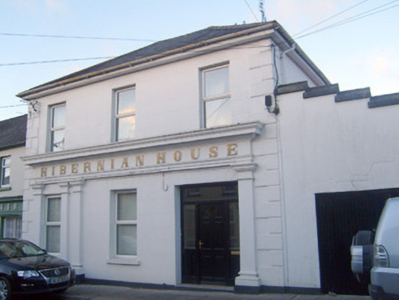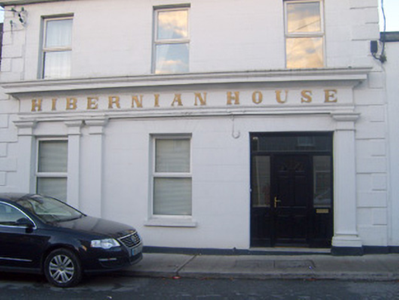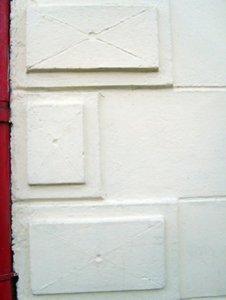Survey Data
Reg No
21809010
Rating
Regional
Categories of Special Interest
Architectural, Artistic
Original Use
House
Historical Use
Shop/retail outlet
In Use As
House
Date
1810 - 1830
Coordinates
183370, 150286
Date Recorded
22/11/2007
Date Updated
--/--/--
Description
End-of-terrace three-bay two-storey house, built c. 1820, having render shopfront to front (south) elevation and stepped-profile adjoining wall to east. Hipped slate roof with rendered chimneystack and cast-iron rainwater goods. Lined-and-ruled rendered walls having render quoins and plinth course. Square-headed openings with concrete sills and replacement uPVC windows. Shopfront comprising Doric style pilasters supporting fascia with raised lettering and moulded cornice. Square-headed display windows having flanking Doric style pilasters. Square-headed opening with timber glazed overlight over replacement uPVC door having flanking side lights.
Appraisal
An appealing, modest-scale house retaining its original form and massing, which is enhanced by the ornate form of the render shopfront. High quality design and execution is apparent in the solid Doric style pilasters. The building presents a unified and ornate façade, which makes a positive contribution to the streetscape.





