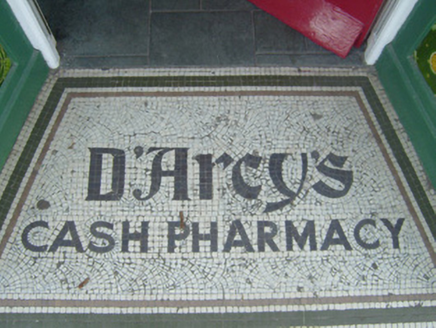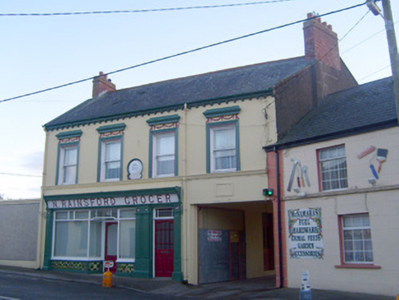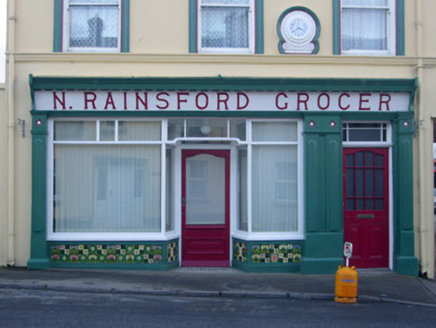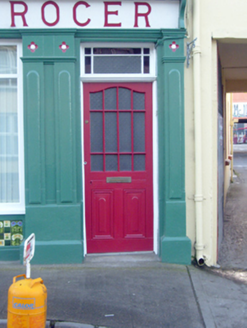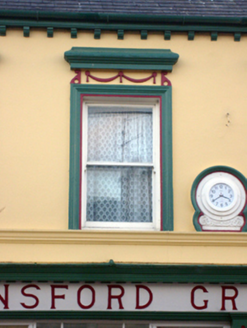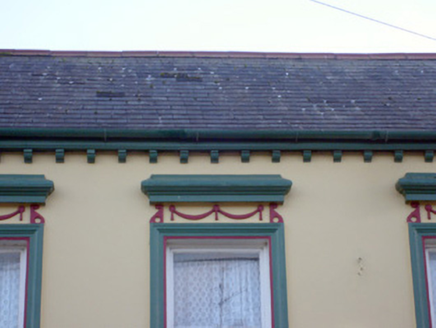Survey Data
Reg No
21809009
Rating
Regional
Categories of Special Interest
Architectural, Artistic
Previous Name
D'Arcy's
Original Use
Shop/retail outlet
In Use As
House
Date
1870 - 1890
Coordinates
183418, 150263
Date Recorded
22/11/2007
Date Updated
--/--/--
Description
End-of-terrace four-bay two-storey house, built c. 1880, having render shopfront to front (north) elevation. Pitched slate roof with red brick chimneystacks, render bracketed eaves course and cast-iron rainwater goods. Rendered walls. Square-headed openings to first floor having render continuous sill course, surrounds with swag motifs and floating entablatures over one-over-one pane timber sliding sash windows. Square-headed carriage arch. Shopfront comprising pilasters having raised panels and floral motifs to capitals supporting fascia, consoles and dentilated cornice. Square-headed display windows having timber mullions and tiled risers. Recessed square-headed opening with glazed overlight over half-glazed timber panelled door. Mosaic with lettering to threshold. Square-headed opening having glazed overlight over half-glazed timber panelled door with flanking render pilasters.
Appraisal
Due to its decorative façade and end-of-terrace position, this house and shop makes a striking impression on the streetscape. The robust render details to the first floor are well designed and complement the ornate shopfront, which is the main distinguishing feature of the building. The pilasters with raised panels and floral motifs to the capitals enliven its original tripartite form, typical of late nineteenth-century shopfronts. The tiled threshold adds valuable historical context to the site.
