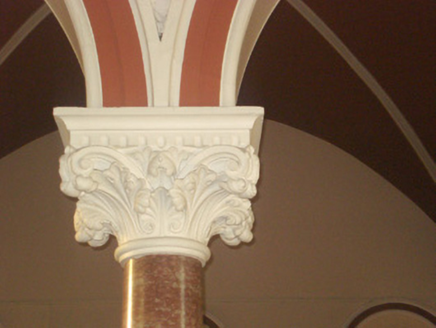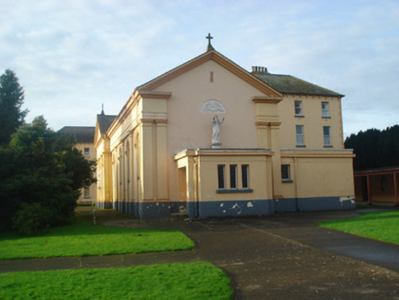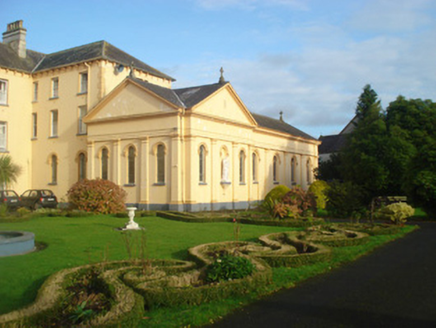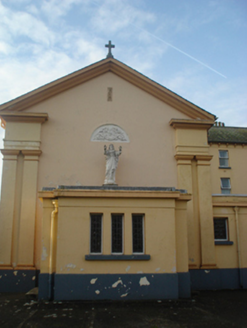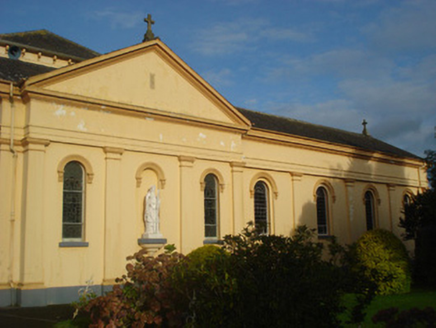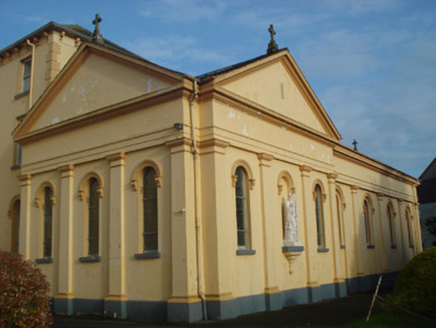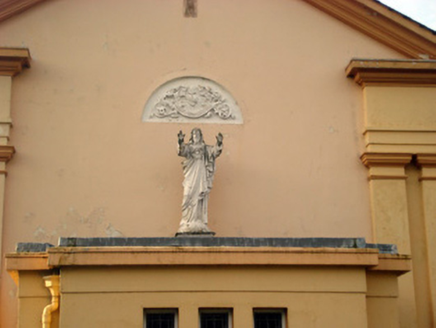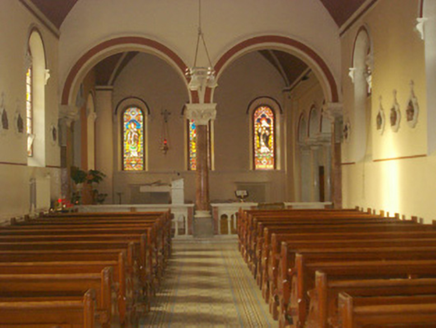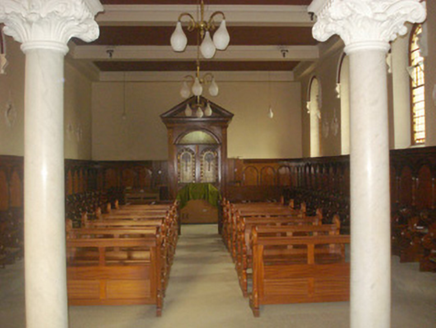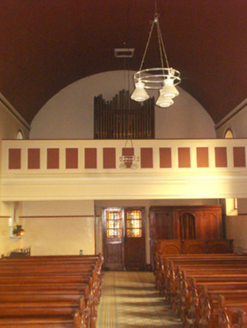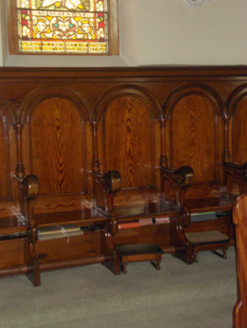Survey Data
Reg No
21809007
Rating
Regional
Categories of Special Interest
Architectural, Artistic, Social
Original Use
Church/chapel
In Use As
Church/chapel
Date
1870 - 1890
Coordinates
183497, 150263
Date Recorded
27/11/2007
Date Updated
--/--/--
Description
Attached gable-fronted convent chapel, built in 1883, comprising porch to front (east) elevation, four-bay nave, gable-fronted transept to south, single-bay single-storey extension to north and gable-fronted chancel to rear (west) elevation. Pitched slate roof with render cross finials, cast-iron rainwater goods and roof light to transept. Rendered walls having render plinth course and Doric style pilasters supporting continuous frieze. Broken render pediment to front elevation, render pediments to chancel and transept. Decorative render panel and freestanding statue to front elevation. Round-headed niche to south elevation with render hoodmoulding, freestanding statue and render plinth. Round-headed openings having render hoodmouldings with scrolled consoles and stained glass windows having painted stone sills. Square-headed openings to porch with stained glass windows and continuous concrete sill. Square-headed openings to porch, north and south elevations having double-leaf timber panelled doors. Concrete steps to entrances. Barrel-vaulted roof to interior. Timber gallery to east. Timber pedimented porch to north with round-headed opening having quarry glazed overlight over double-leaf timber panelled doors with round-headed stained glass panels. Round-headed arcades to chancel having marble columns with Corinthian style render capitals.
Appraisal
This convent chapel is an interesting example of late nineteenth-century ecclesiastical architecture. Clearly influenced by neo-classicism, the design departs from the Gothic Revival style favoured for such structures, as can be seen in the Doric style pilasters and robust pediments. The interior is particularly ornate having rich render ornamentation and decorative features such as the arcade with well composed marble Corinthian columns. The chapel forms part of a group of related structures, including the convent and national school. Plaque to front has date of '1883'.
