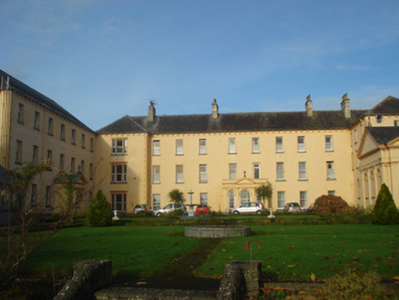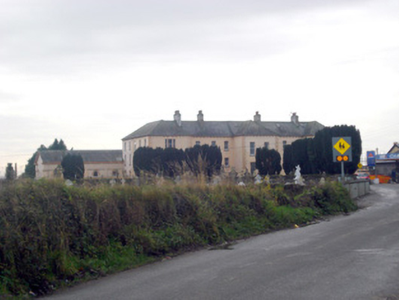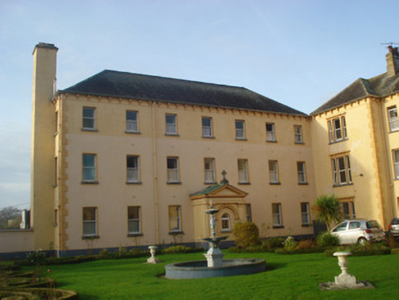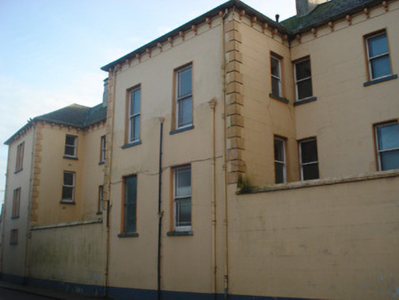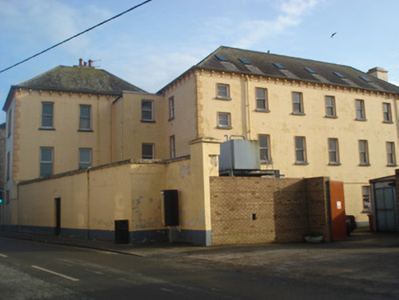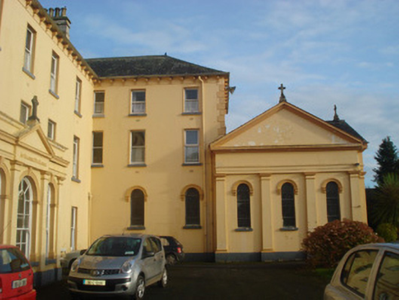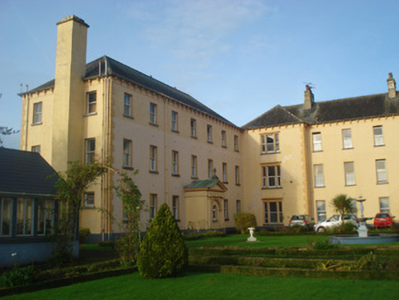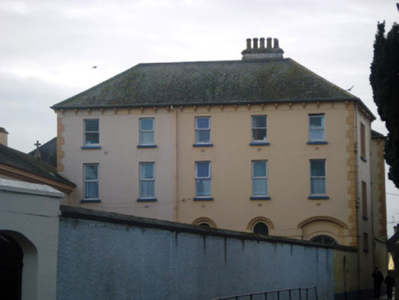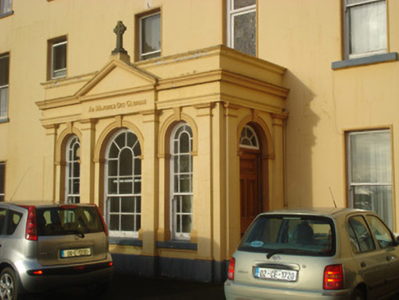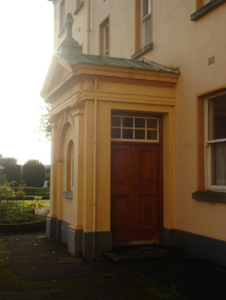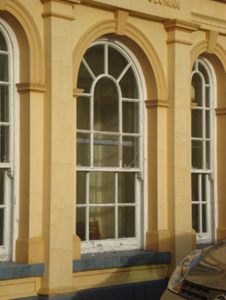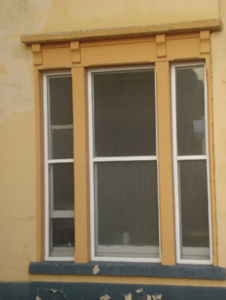Survey Data
Reg No
21809006
Rating
Regional
Categories of Special Interest
Architectural, Social
Original Use
Country house
In Use As
Convent/nunnery
Date
1800 - 1820
Coordinates
183462, 150269
Date Recorded
27/11/2007
Date Updated
--/--/--
Description
Detached ten-bay three-storey H-plan former house, built c. 1810, comprising three-bay single-storey porch and projecting end bays to front (south) elevation, return to rear, seven-bay three-storey extension with gable-fronted porch to west and chapel addition to east elevation. Hipped slate roof having render bracketed eaves course, rendered chimneystacks and cast-iron rainwater goods. Lined-and-ruled rendered walls with render quoins and plinth course. Render parapet to porch having cross finial. Square-headed openings with limestone sills, some having one-over-one pane timber sliding sash windows, some with replacement uPVC windows. Square-headed tripartite openings to end bays having render entablatures, limestone sills, some with one-over-one pane timber sliding sash windows, some having replacement uPVC windows. Round-headed openings to east end bay ground floor with render hoodmouldings, concrete sills and stained glass windows. Round-headed openings to porch having render Doric style pilasters, architrave to centre opening and render hoodmouldings with keystones over six-over-six pane timber sliding sash window and flanking three-over-twp pane timber sliding margin sash windows. Round-headed openings to porch, east elevation having flanking render Doric style pilasters, hoodmouldings with keystone one fanlight over timber panelled door. Porch to west extension comprising render architrave and cross finial. Render Doric style pilasters flanking round-headed opening having render hoodmoulding and replacement uPVC window. Square-headed opening to porch, north elevation with glazed overlight over double-leaf timber panelled doors. Lined-and-ruled rendered boundary walls to rear.
Appraisal
This substantial convent incorporates the fabric of an earlier structure, which may have been Doon House. The present day structure also incorporates additions built in different phases, following the establishment of the convent in 1865. The building retains much of its imposing form, including salient features such as the sash windows and slate roof, which help conserve its original character. Features such as the subtly diminishing windows enliven the elevations, whilst the render details add decorative relief to the façade. The convent forms part of a group of related structures with the school to the east.

