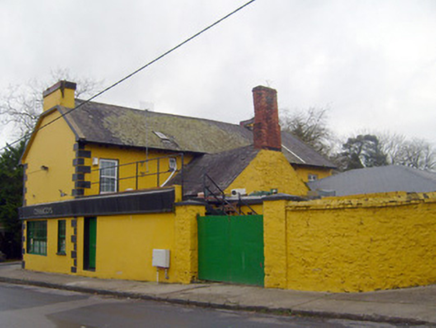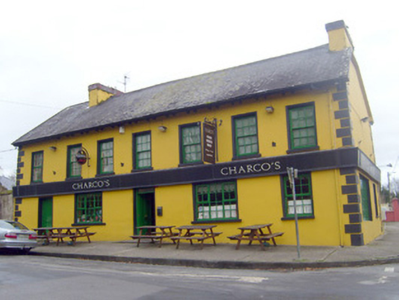Survey Data
Reg No
21807039
Rating
Regional
Categories of Special Interest
Architectural, Artistic
Original Use
House
In Use As
House
Date
1810 - 1830
Coordinates
166230, 163216
Date Recorded
11/12/2007
Date Updated
--/--/--
Description
Detached seven-bay two-storey house, built c. 1820, having shopfront to ground floor and single-bay single-storey extension to rear. Pitched slate roof with rendered chimneystacks, overhanging eaves and cast-iron rainwater goods. Pitched slate roof to extension having red brick chimneystack. Rendered walls with render quoins. Square-headed openings to first floor having concrete sills and six-over-six pane timber sliding sash windows. Shopfront comprising timber fascia to front (south-west) and south-east elevations. Square-headed openings with timber casement windows and concrete sills. Square-headed opening having glazed overlight over timber panelled door. Render step to door. Square-headed opening to south-east elevation with timber panelled door.
Appraisal
This house may incorporate originally more than one house. The house is distinguished by the retention of features such as the sash windows and slate roof. It is an important component of the streetscape, forming a pleasing roadside feature.



