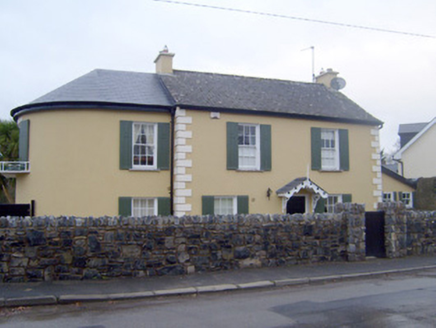Survey Data
Reg No
21807034
Rating
Regional
Categories of Special Interest
Architectural
Original Use
House
In Use As
House
Date
1880 - 1900
Coordinates
166221, 163138
Date Recorded
11/12/2007
Date Updated
--/--/--
Description
Detached two-bay two-storey house, built c. 1890, having recent gabled canopy to front (east) elevation, two-bay two-storey extension with bow to south elevation, single-storey lean-to to north, single-bay two-storey extension and three-bay single-storey lean-to to rear (west) elevation. Pitched slate roof having rendered chimneystacks. Hipped artificial slate roof to extension. Lined-and-ruled rendered walls with render quoins. Square-headed openings having limestone sills and six-over-six pane timber sliding sash windows. Timber external shutters to window openings, front elevation. Square-headed opening with half-glazed timber panelled door having limestone threshold. Pair of square-profile rubble limestone piers to east with single-leaf timber battened gate and rubble limestone boundary walls.
Appraisal
A well proportioned, middle size house that retains most of its original form and massing, despite additions and alterations. The house is representative of the continuing popularity of classically inspired modest domestic architecture.

