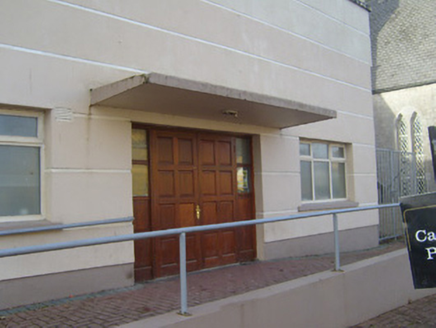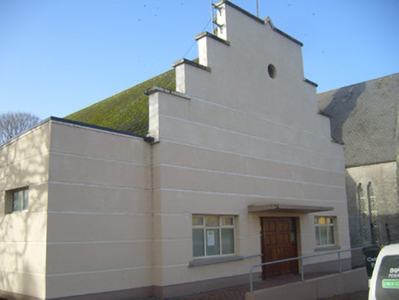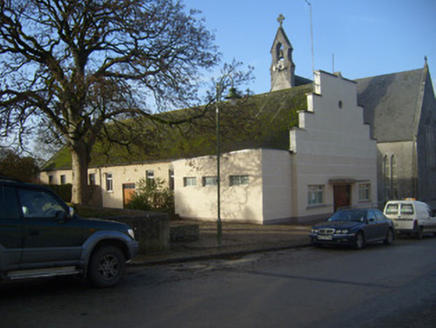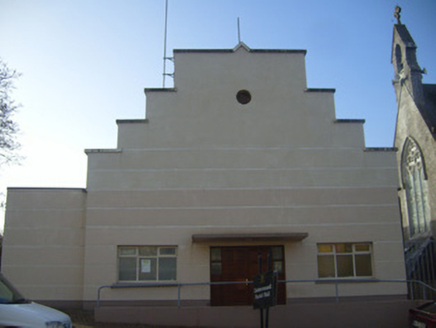Survey Data
Reg No
21807015
Rating
Regional
Categories of Special Interest
Architectural, Social
Original Use
Town/county hall
In Use As
Town/county hall
Date
1950 - 1960
Coordinates
166196, 162537
Date Recorded
15/12/2007
Date Updated
--/--/--
Description
Detached three-bay single-storey community hall, built in 1956. Comprising stepped pediment to front (north-east) elevation, single-storey extension to south-east elevation and lean-to to north-west elevation. Pitched slate roof. Channel rendered walls with render plinth course. Roughcast rendered walls to south-east and north-west elevations. Square-headed openings with concrete sills and replacement uPVC windows. Oculus to front elevation having timber louvers. Square-headed opening with concrete cantilevered canopy over double-leaf timber panelled doors having flanking sidelights with timber risers. Square-headed opening to lean-to having timber panelled door. Square-headed openings to south-east and north-west elevations with glazed overlights over double-leaf timber panelled doors.
Appraisal
Well composed, this community hall incorporates a strong horizontal bias, which is balanced by the use of a stepped pediment, characteristic of the mid twentieth-century design. In common with many contemporary halls across the county, the use of a modern style extends only to the entrance block, whilst the side elevations comprise a more utilitarian design. The hall forms an eye-catching feature in the streetscape and contributes to the architectural diversity of Castleconnell's townscape.







