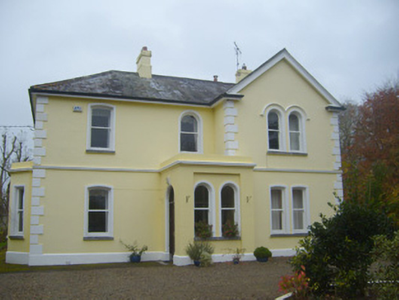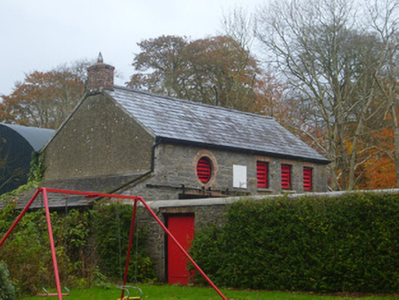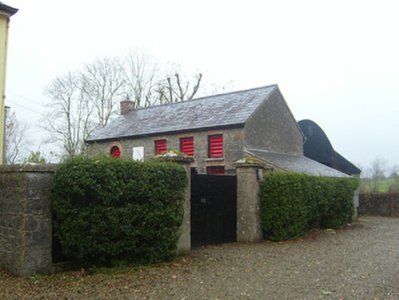Survey Data
Reg No
21803041
Rating
Regional
Categories of Special Interest
Architectural, Artistic
Previous Name
Grove House
Original Use
Surgery/clinic
In Use As
House
Date
1910 - 1920
Coordinates
162456, 135967
Date Recorded
15/11/2007
Date Updated
--/--/--
Description
Detached three-bay two-storey former doctor's house, built 1915, comprising projecting gable-fronted end bay and porch having recessed centre-bay to front (south) elevation, single-bay addition and gable-fronted extension to rear (north) elevation, bay window and timber porch to east elevation. Pitched-and-hipped slate roof with rendered chimneystacks and cast-iron rainwater goods. Flat roof to porch. Pitched slate roof to east porch. Rendered lined-and-ruled walls having render quoins, string and plinth courses. Camber-headed openings to ground floor, and first floor having limestone sills, render surrounds and one-over-one pane timber sliding sash windows throughout. Paired round-headed window openings to projecting end bay, first floor with render hoodmoulding. Round-headed window opening to centre bay of first floor. Paired round-headed window openings to porch. Square-headed window openings to bay window. Round-headed opening to porch having render surround and glazed overlight over double-leaf timber panelled doors. Square-headed opening to east porch with double-leaf half-glazed timber panelled door having flanking sidelights. Four-bay two-storey outbuilding to north with lean-tos to north and south elevations. Pitched slate roof having red brick chimneystack. Roughly dressed limestone walls. Square-headed openings to first floor having timber louvers, red brick voussoirs and concrete sills. Oculus to first floor with timber louvers and red brick voussoirs. Camber-headed openings to ground floor having red brick voussoirs, limestone sills and timber casement windows. Square-headed opening having red brick voussoirs and aluminum door. Square-headed openings to lean-tos with red brick voussoirs and replacement metal doors. Elliptical-headed carriage arch having red brick voussoirs and metal door. Pair of square-profile rendered piers with carved limestone caps, double-leaf corrugated-iron gates and limestone boundary walls to courtyard. Pair of square-profile rubble limestone piers with metal gate and rubble limestone boundary walls.
Appraisal
The form of this house is typical of Edwardian domestic architecture, as identified by the asymmetrical plan and irregular roofline. The render quoins articulate this asymmetry, whereas the varying window treatments and porch enliven the façade. Features such as the sash windows and limestone sills help to conserve the original, late nineteenth-century character of the house. The site retains its notable outbuilding, which would once have housed both horses and the men looking after them.





