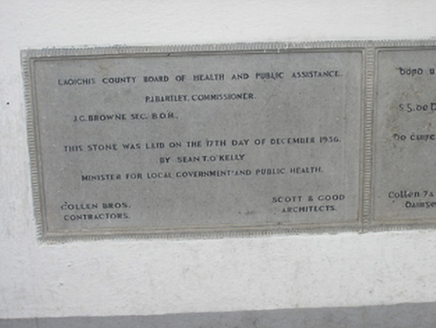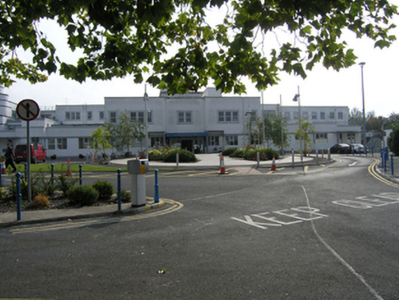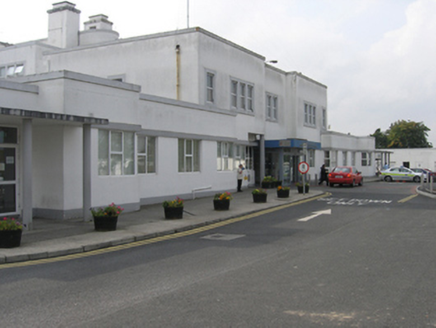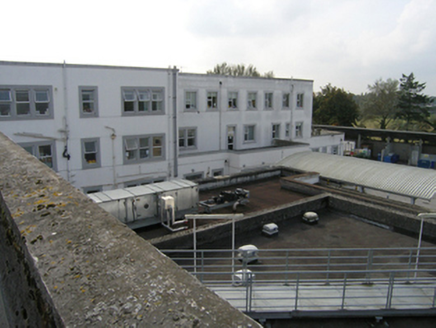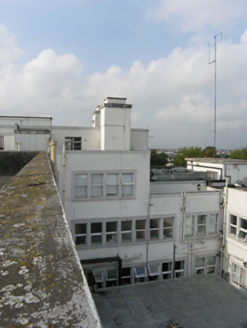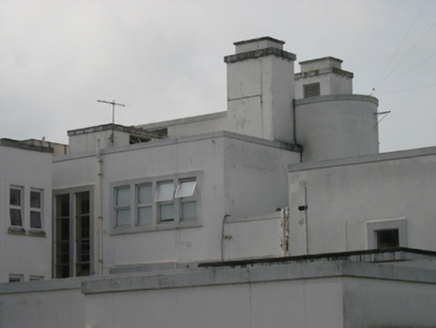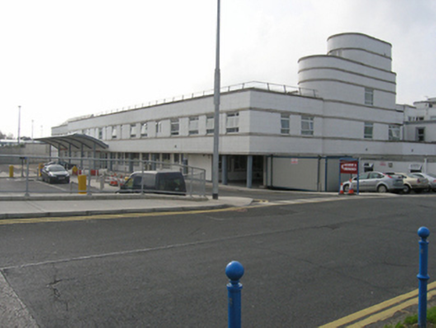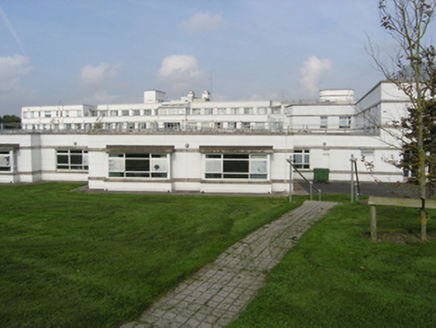Survey Data
Reg No
12508013
Rating
National
Categories of Special Interest
Architectural, Historical, Social, Technical
Previous Name
Laoise County Hospital
Original Use
Hospital/infirmary
In Use As
Hospital/infirmary
Date
1930 - 1940
Coordinates
248612, 198819
Date Recorded
29/08/2008
Date Updated
--/--/--
Description
Detached multiple-bay single, two and three-storey International Style hospital, dated 1936, on a H plan. Long axis orientated east-west with a shorter lower entrance wing and a longer ward wing to the rear, originally single storey entrance wing, stepped elevation to the spine block and originally tiered storeys to rear wing extending nine bays each side of the spine. The modulated plane of the front elevation is retained with cantilevered concrete canopies on slim columns in front of the outer bays, the central bays have been raised by a storey concealing the original massing of the spine block with the stacks flanking a funnel-shaped roof-top access, the rear wing has been extended outwards at second floor level, the east gable has been wrapped around by a major two-storey twenty-one bay elevation, built c. 2000, in a sympathetic style including tall funnel-shaped towers, large single-storey flat-roof psychiatric hospital c. 2000 to the rear. Flat roof with cast-iron rainwater goods. Rendered white walls over a tall painted plinth and a raised and painted cornice, square headed windows and doors with wide raised stucco architrave surrounds. Replacement uPVC windows, several original metal frame windows survive at roof level.
Appraisal
An iconic International Style building, to the design of architects Michael Scott and Norman Good, well published in the history of Irish architecture, as one of the first pure modern architecture in Ireland. Its strict functionalism was praised in contemporary journals, linking this new style to both the whitewashed cottage and the eighteenth-century house, thus giving this new style historical precedence. The complex was an important development in the evolution of hospital design. It was constructed at a time when many county hospitals were still housed in nineteenth-century workhouses. A striking feature of the complex is its modernist character, with even peripheral buildings in this style. The later modifications are sympathetic to original design.
