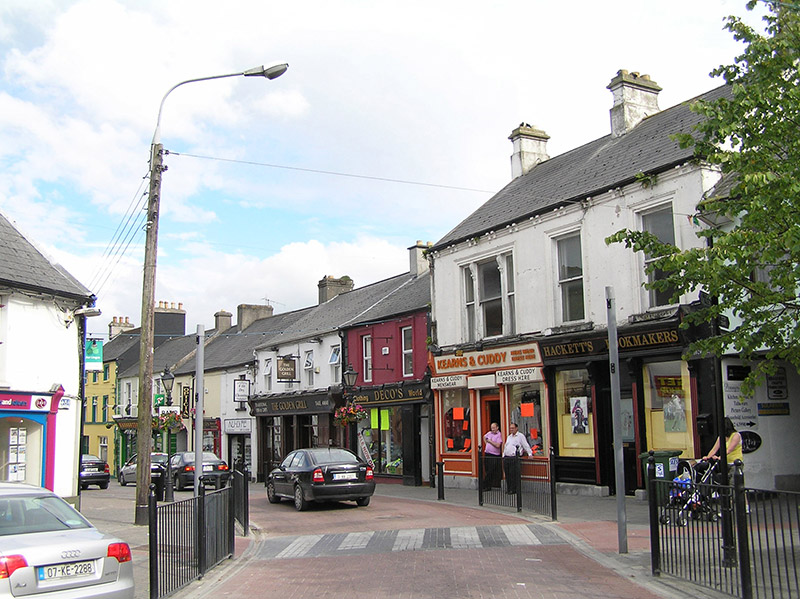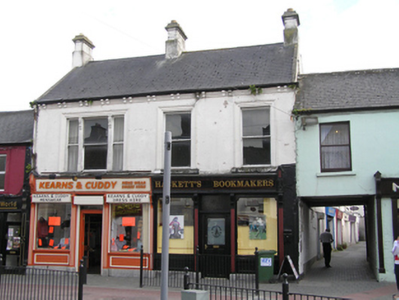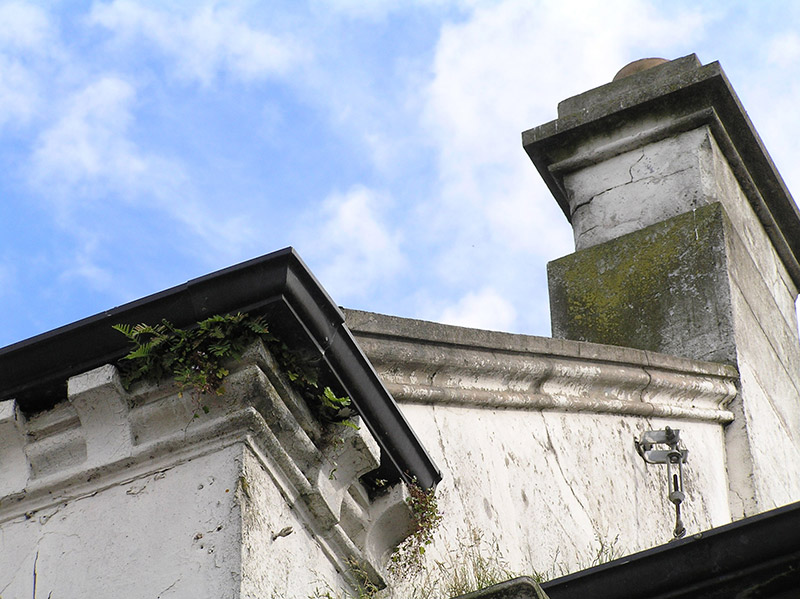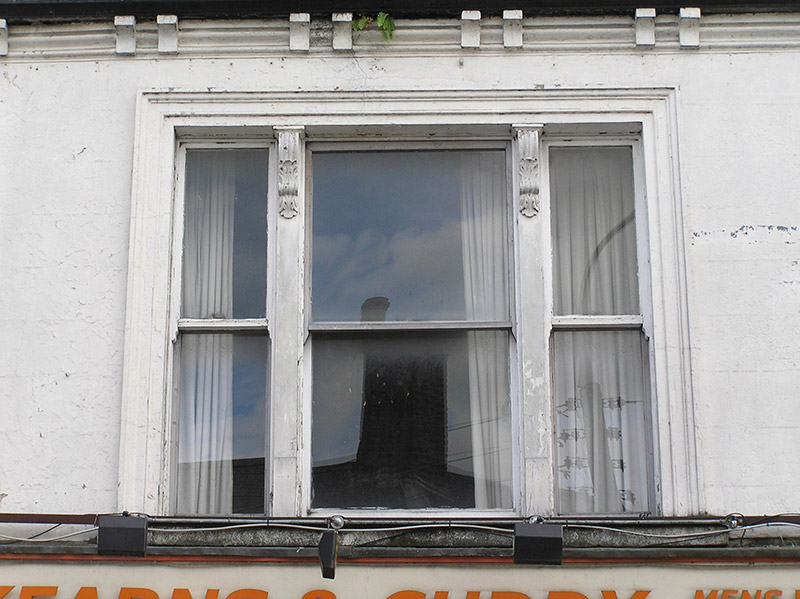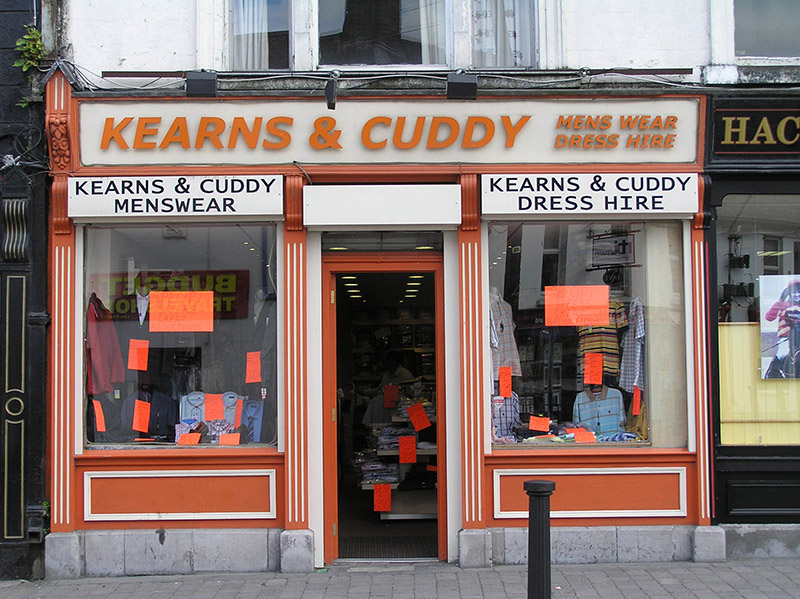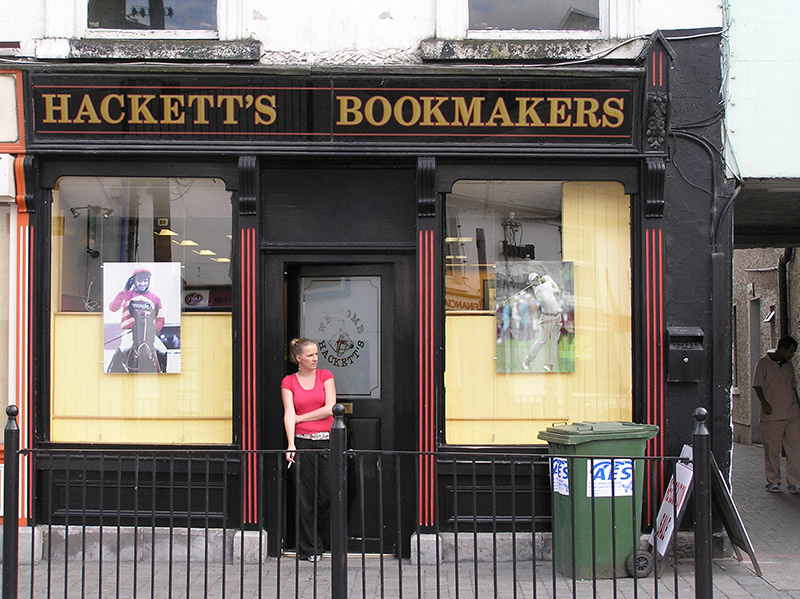Survey Data
Reg No
12507065
Rating
Regional
Categories of Special Interest
Architectural
Original Use
House
In Use As
Shop/retail outlet
Date
1880 - 1900
Coordinates
247222, 198343
Date Recorded
29/08/2008
Date Updated
--/--/--
Description
Terraced three-bay two-storey former house, built c. 1890, with pair of traditional-style shopfronts inserted c. 1990, two-bay two-storey rear return, in use as commercial premises. Pitched artificial slate roof, synthetic ridge tiles and three symmetrically placed profiled rendered chimneystacks with clay pots. Cement fractable to either gable with moulding below, replacement metal gutter on corniced eaves carried on paired corbels and square-profile cast-iron downpipe. Painted ruled-and-lined rendered walling and limestone ashlar plinth course. Square-headed window openings with moulded render architrave surrounds and painted stone sills. Single-pane timber sash windows to two west bays and return, tripartite timber sash window to east bay with foliate brackets to mullions. Two timber shopfronts to ground floor.
Appraisal
A substantial and well-proportioned late nineteenth-century former townhouse, which retains much of its original external fabric of good architectural quality at upper levels. The building sits in a prominent position within the streetscape, rising above the lower adjacent buildings in the terrace and adjoining Pepper's Lane, one of the town's many laneways which penetrate the urban plan. In addition, its front façade closes the vista from Church Avenue and makes a strong positive contribution to the street architecture of the historic town centre.
