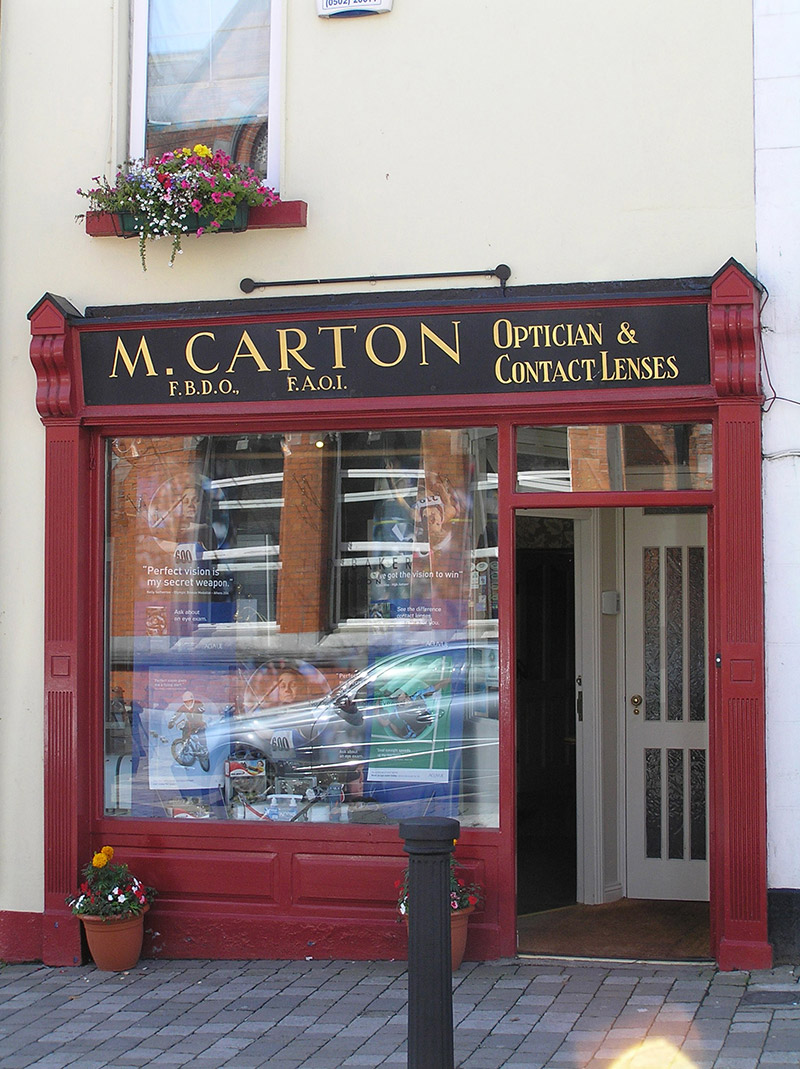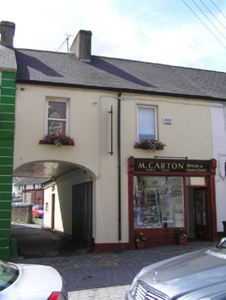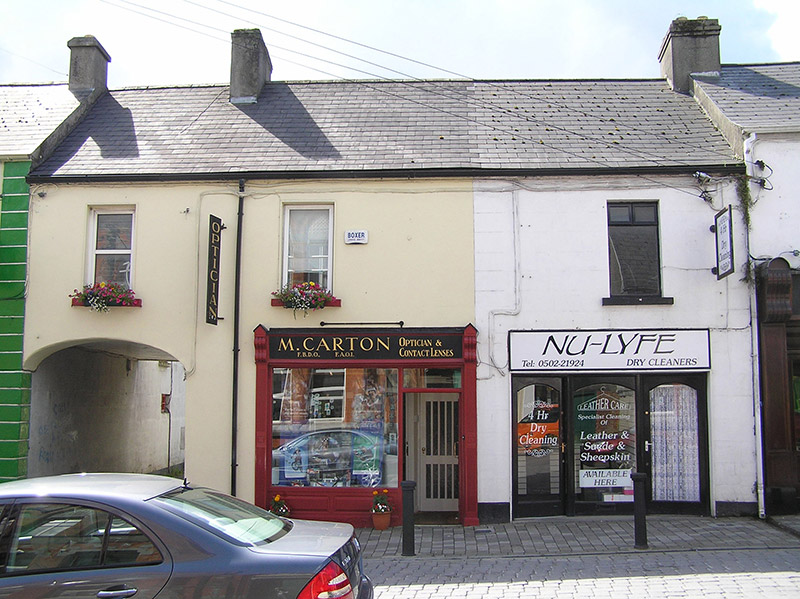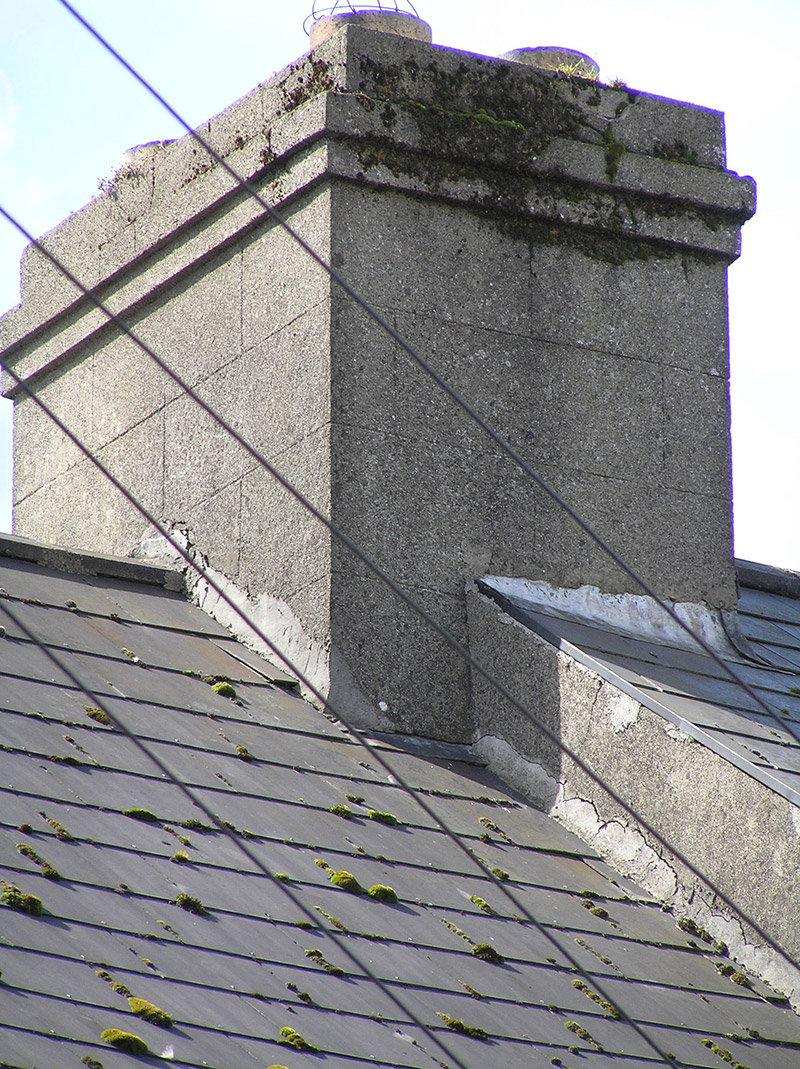Survey Data
Reg No
12507061
Rating
Regional
Categories of Special Interest
Architectural
Original Use
House
In Use As
Shop/retail outlet
Date
1860 - 1880
Coordinates
247249, 198341
Date Recorded
29/08/2008
Date Updated
--/--/--
Description
Terraced two-bay two-storey rendered house, built c. 1870, with timber shopfront c. 1990 and integrated carriage arch, single-storey return to rear, in use as commercial premises. Pitched artificial slate roof, black clay ridge tiles, rendered chimneystack, plastic rainwater goods. Painted rendered walling. Square-headed window openings, patent render reveals and painted stone sills, uPVC windows. Traditional-style timber shopfront with display window and glazed timber door flanked by fluted timber pilasters and gabled brackets with timber fascia. Elliptical-headed carriage arch to east bay with steel mesh gate and pair of stone wheel guards.
Appraisal
A modest building which has lost much of its historic fabric, but its proportions, small traditional-style shopfront and carriage arch give it some architectural appeal while sitting neatly into a streetscape of similarly scaled buildings. The building is an integral part of the streetscape and adds to the architectural character of Main Street within the historic core of the town.







