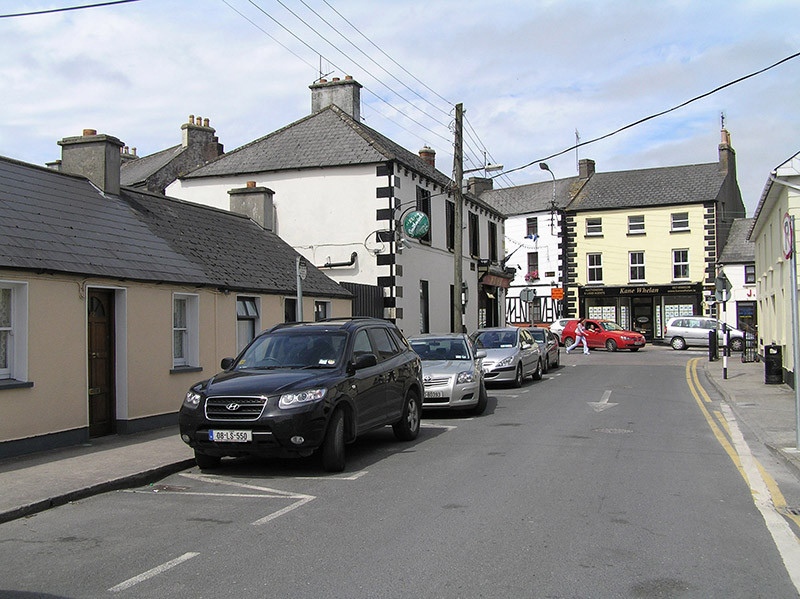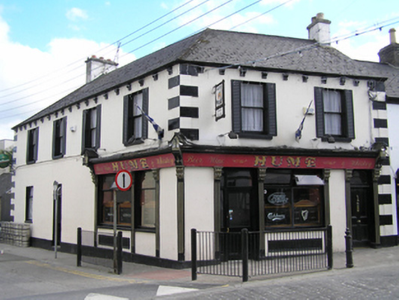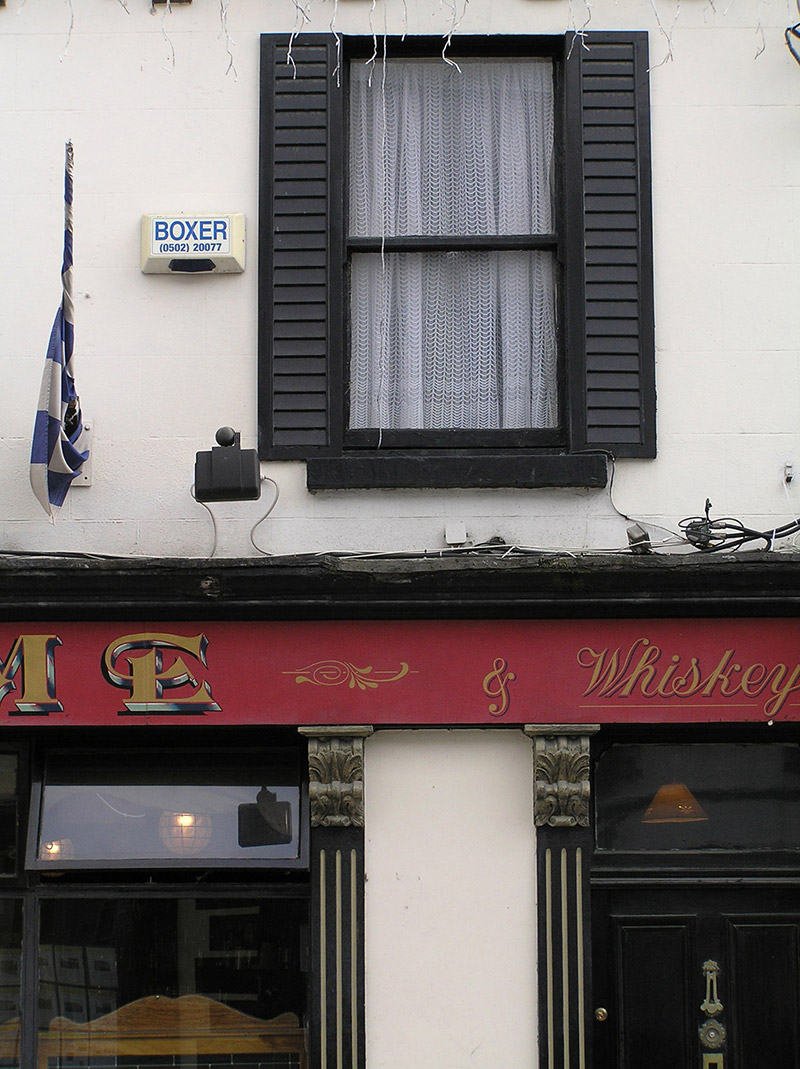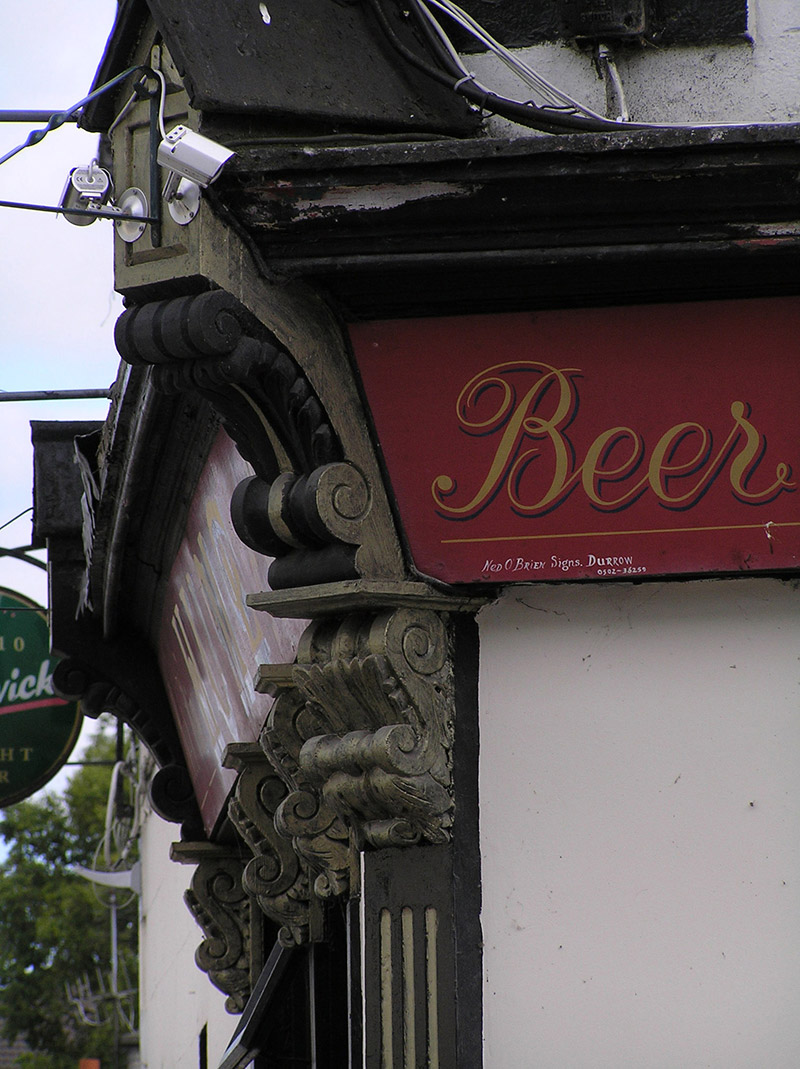Survey Data
Reg No
12507056
Rating
Regional
Categories of Special Interest
Architectural, Social
Original Use
House
In Use As
Public house
Date
1850 - 1870
Coordinates
247288, 198341
Date Recorded
29/08/2008
Date Updated
--/--/--
Description
Corner-sited two-storey multiple-bay former house, built c. 1860, with traditional-style timber shopfront and twentieth-century extensions to rear, in use as public house. Hipped artificial slate roof, cement ridge tiles, cast-iron rainwater goods on rendered corbels. Painted ruled-and-lined render walling with render quoins to all corners, smooth render plinth course. Square-headed window openings with painted stone sills. Single-pane timber sash windows with louvered shutters. Timber shopfront comprises timber display windows and concrete sills flanked by fluted timber pilasters with decorative console brackets, painted timber fascia to both elevations with large decorative console brackets and gablets. Three square-headed door openings, the eastern opening, on Well Road, having an original overlight, limestone step and replacement timber doors.
Appraisal
A well-proportioned mid-nineteenth century former house, enhanced by the quality of the traditional style shopfront, with its finely painted nameboard. Situated at a prominent junction it has an imposing presence in the urban fabric and is a key feature of the architectural character of the historic core of Portlaoise.







