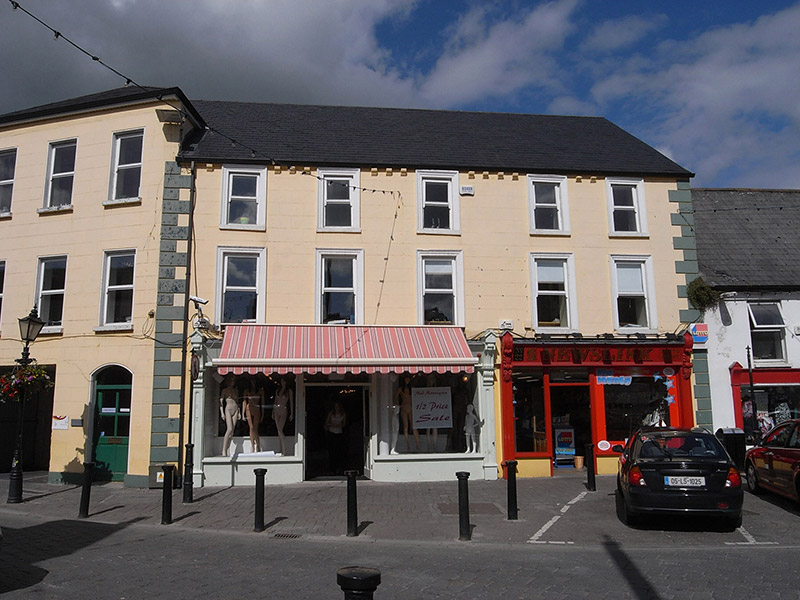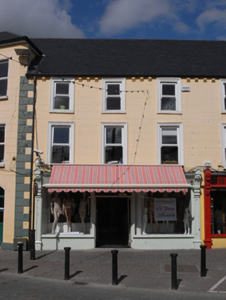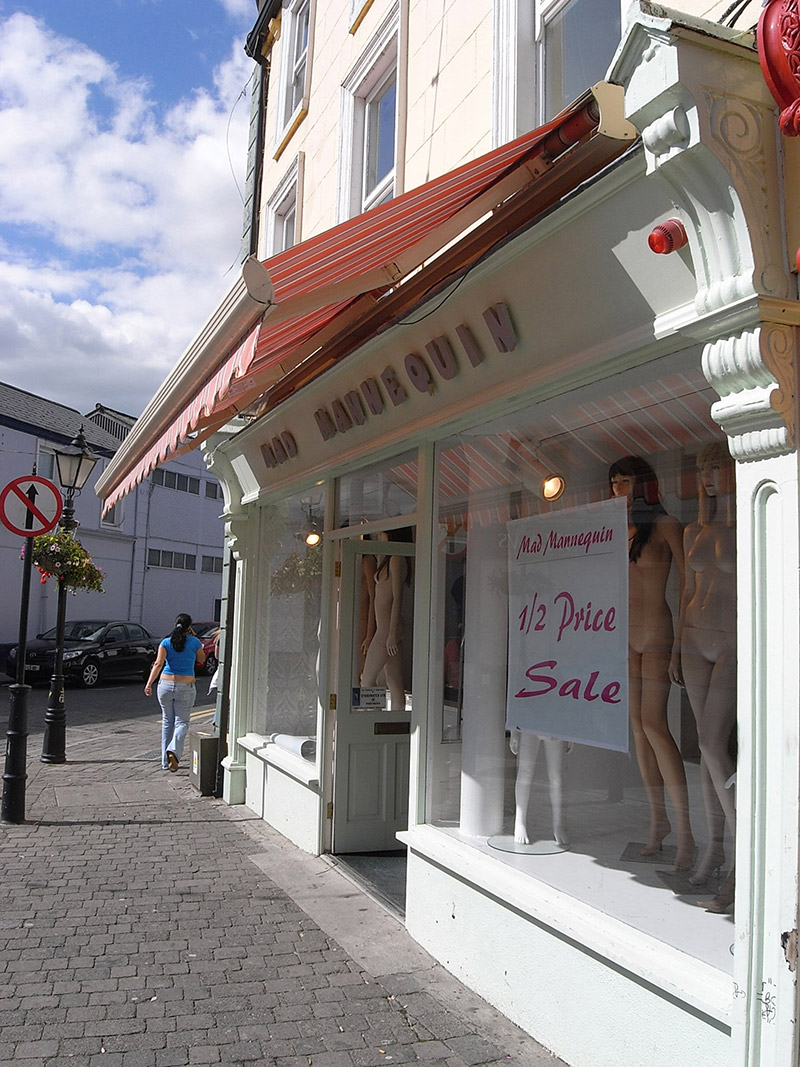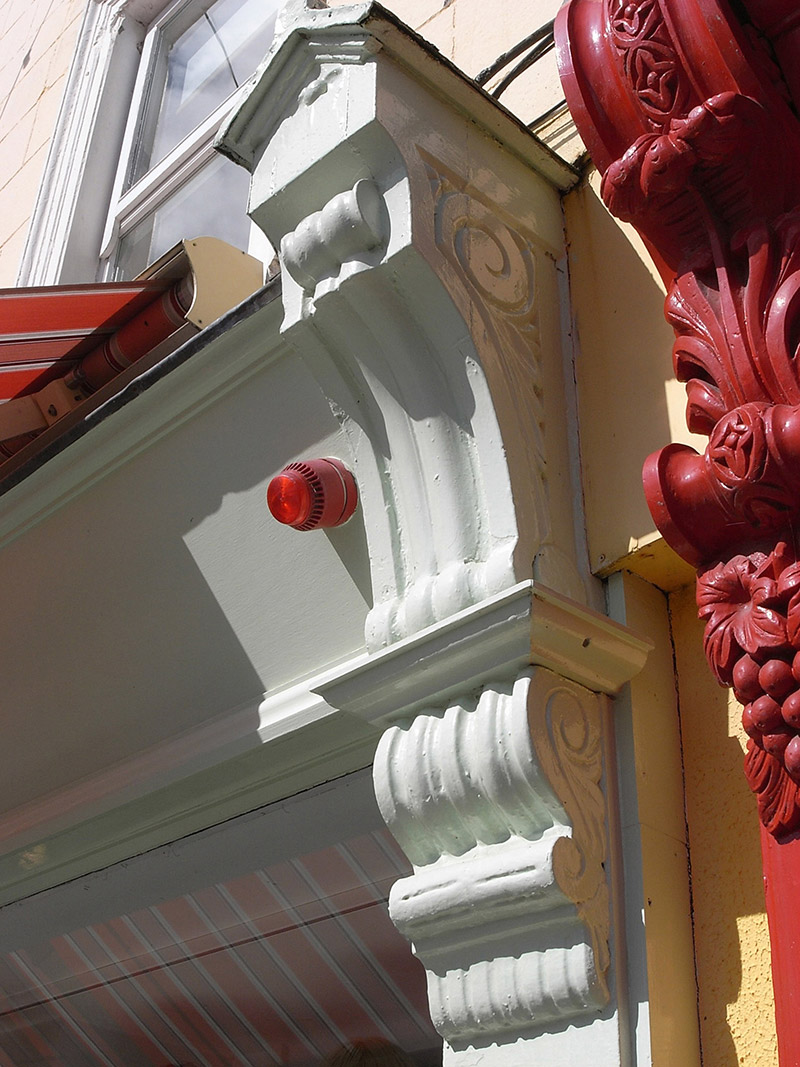Survey Data
Reg No
12507003
Rating
Regional
Categories of Special Interest
Architectural
Original Use
House
In Use As
Shop/retail outlet
Date
1840 - 1860
Coordinates
247211, 198380
Date Recorded
29/08/2008
Date Updated
--/--/--
Description
Terraced three-bay three-storey former house, built c. 1850 with traditional timber shopfront to ground floor c. 1900. Stucco façade treatment c. 1900, extended to adjoining building. Renovated c. 2000, with shared extension to rear. Pitched replacement slate roof, synthetic ridge tiles, replacement metal rainwater goods. Painted ruled-and-lined rendered walling, rendered quoins to north end. Square-headed window openings, stucco architrave surrounds and painted stone sills. Replacement timber sash windows to first and second floor. Traditional symmetrical timber shopfront spans entire ground floor. Pair of replacement glazed timber doors flanked by large display windows on low rendered stall risers. Flanked by flat-panelled timber pilasters surmounted by large scrolled timber console brackets with gablets, timber fascia spans the shopfront, with modern attached lettering.
Appraisal
One of a pair of mid-nineteenth century houses which have lost much of their historic fabric but have retained their characteristic proportions and in this case a good shopfront, thus making a positive contribution to the streetscape.







