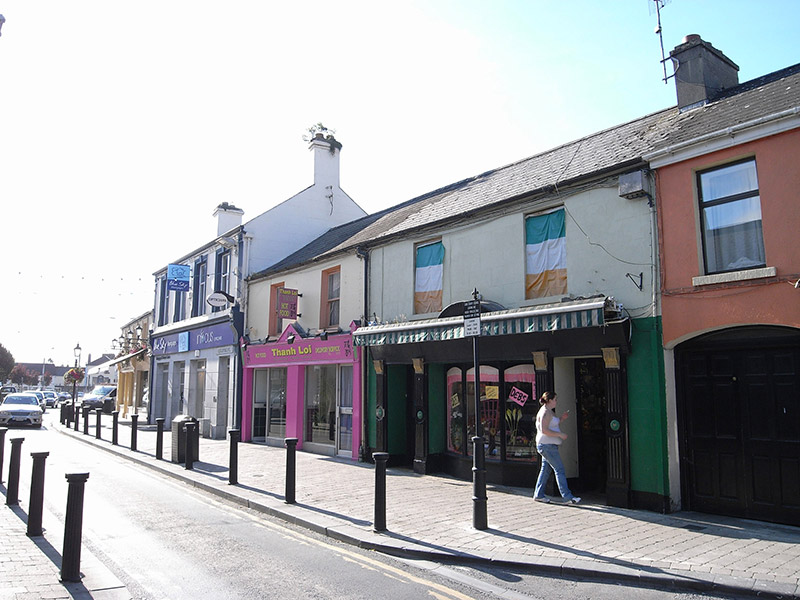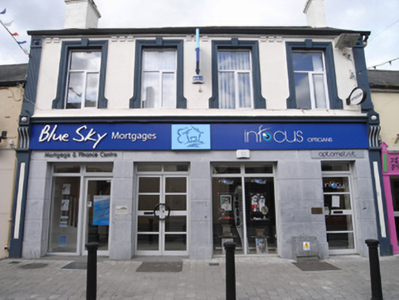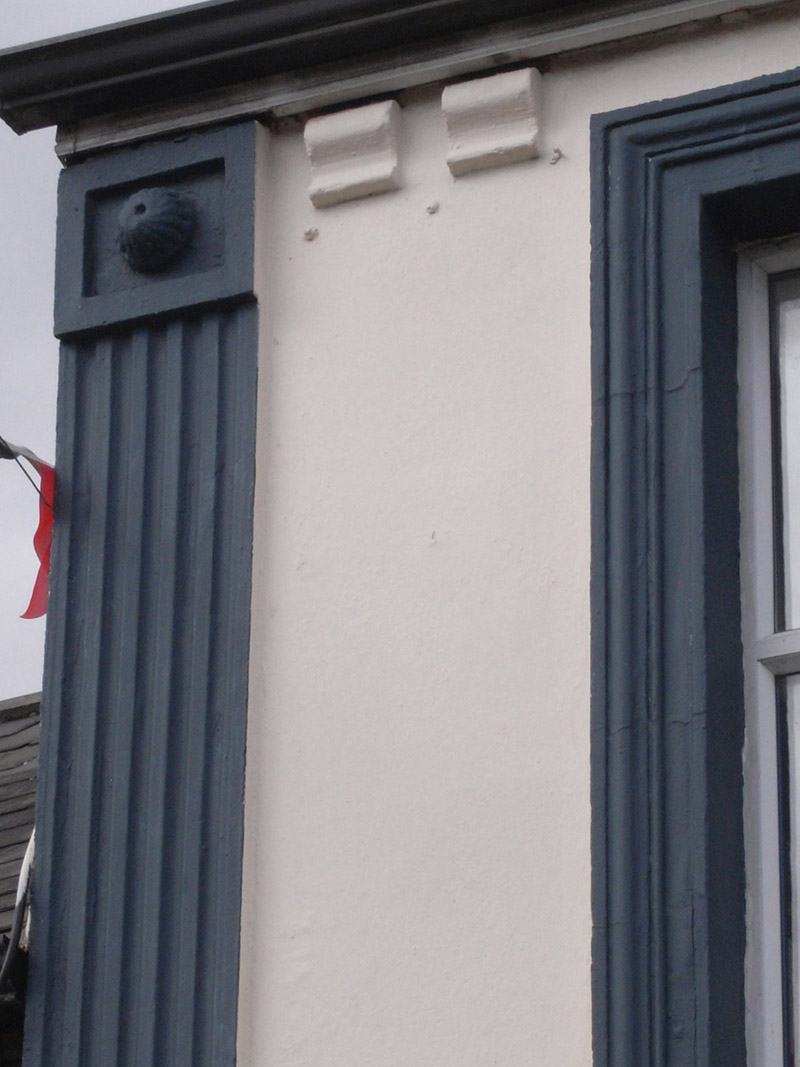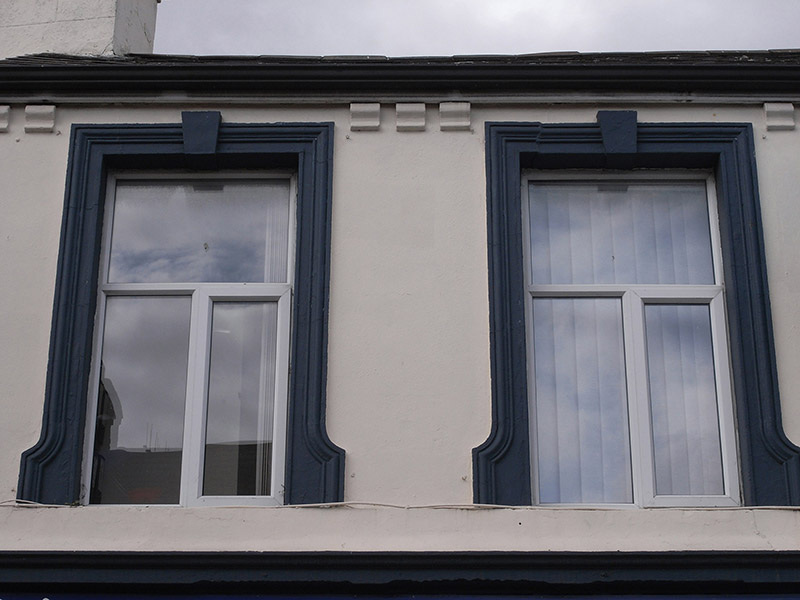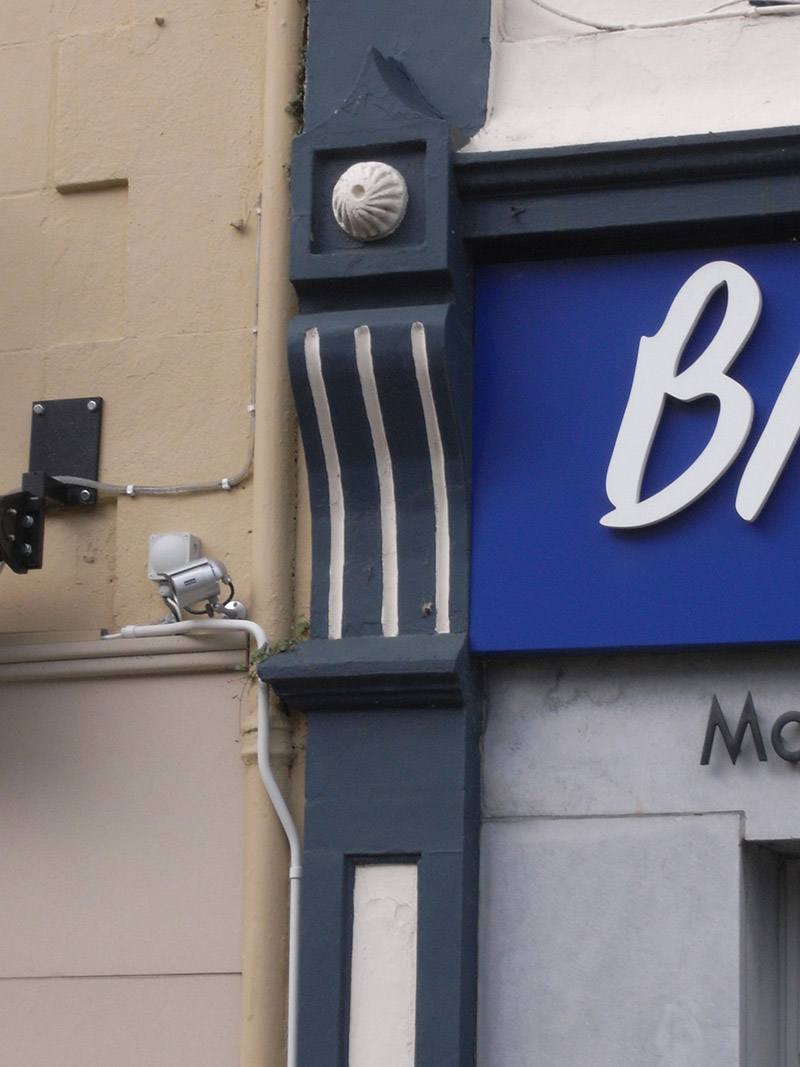Survey Data
Reg No
12506345
Rating
Regional
Categories of Special Interest
Architectural
Original Use
House
In Use As
Shop/retail outlet
Date
1850 - 1890
Coordinates
246923, 198324
Date Recorded
29/08/2008
Date Updated
--/--/--
Description
Terraced four-bay two-storey former house, built c. 1870, modern shopfront, in use as commercial premises. Pitched artificial slate roof, clay ridge tiles, large rendered chimneystack to west gable, further stack to east gable, both having profiled cornice and clay pots. Replacement metal gutter to rendered eaves carried on series of rendered corbels. Painted ruled-and-lined rendered walling with panelled rendered pilaster and console bracket to either end, continuing as a fluted pilaster to first floor with square-panel and dome motif to eaves. Square-headed window openings with kneed architrave surrounds and keystones with a continuous sill course, uPVC windows. Machine cut limestone-clad shopfront with four square-headed door openings. uPVC glazed doors and plastic fascia over an original rendered cornice below first floor sill.
Appraisal
This late nineteenth-century former townhouse is one of the more dominant structures within the streetscape of this section of Main Street. Despite having lost some of its original external features the façade displays stucco embellishments of quality. A key component in the urban fabric of the historic town core, this building contributes to the architectural landscape of Portlaoise.
