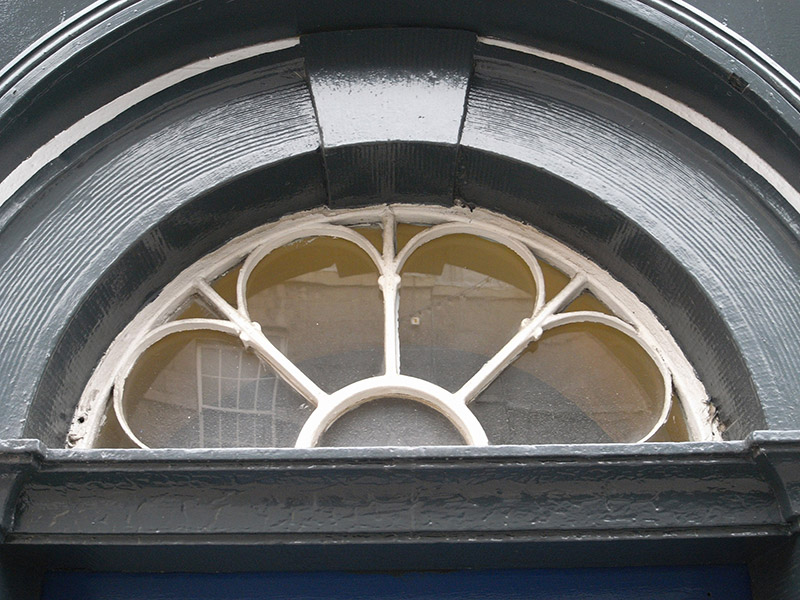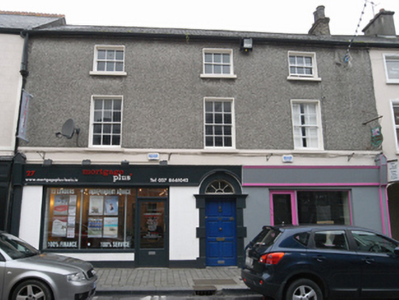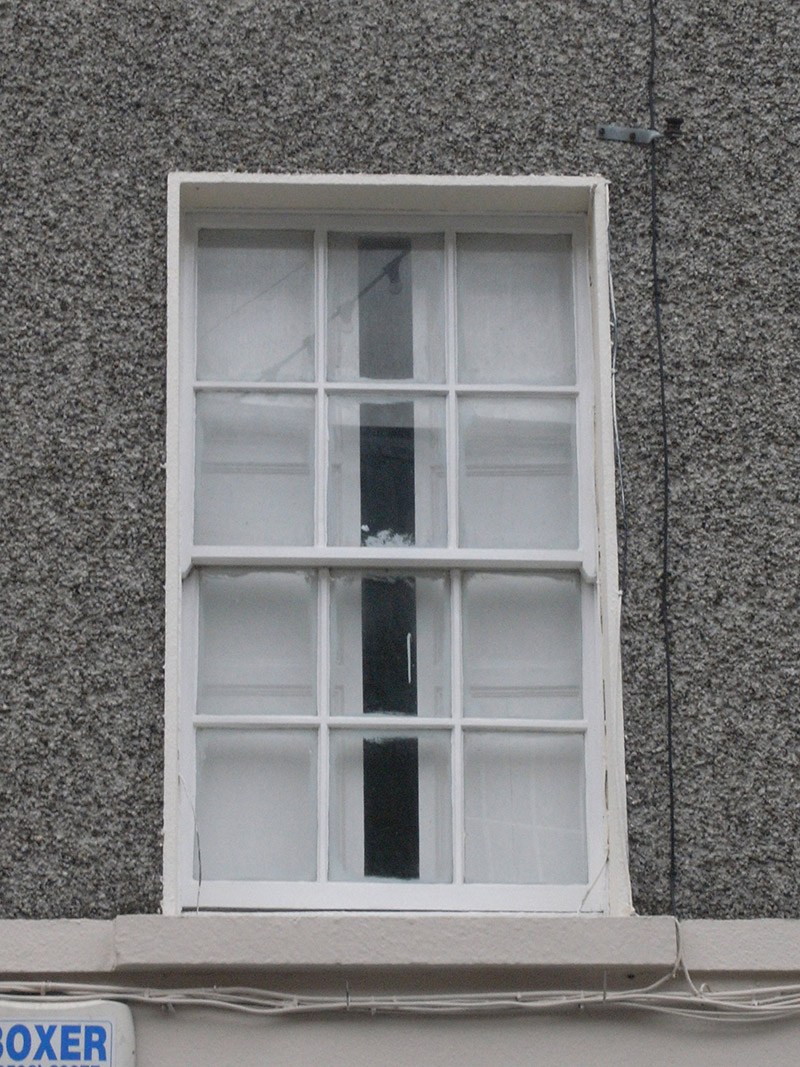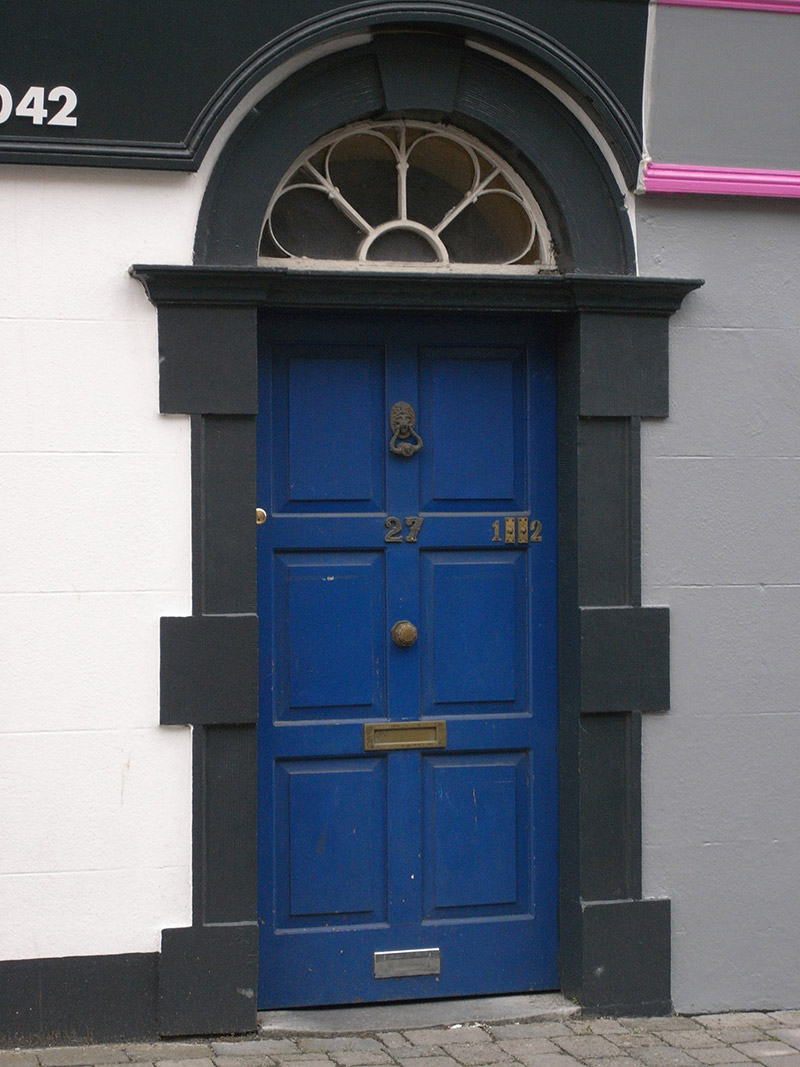Survey Data
Reg No
12506333
Rating
Regional
Categories of Special Interest
Architectural, Artistic
Original Use
House
In Use As
Office
Date
1800 - 1840
Coordinates
246992, 198374
Date Recorded
29/08/2008
Date Updated
--/--/--
Description
Terraced three-bay three-storey former townhouse, built c. 1820, with pair of shopfronts inserted to ground floor c. 1980, modern extension to rear, in use as commercial premises and apartment. Pitched artificial slate roof, clay ridge tiles, brick chimneystack with flinted clay pots to north. Replacement metal gutter to stone eaves, cast-iron hopper and downpipe. Pebbledash rendered walling to upper floors with painted stone platband to first floor sill level, painted ruled-and-lined rendered walls to ground floor. Square-headed window openings, patent rendered reveals and painted stone sills. Timber sash window, three-over-three to second floor, with convex horns, six-over-six to first floor with angled horns c.1940. Panelled shutters to interior. Central round-headed door opening with limestone ashlar block and start surround and keystone, decorative iron fanlight above lintel cornice, with replacement timber panelled door and limestone step. Pair of fixed-pane shop display windows on cement rendered walls with glazed timber doors and timber fascia over entire ground floor.
Appraisal
A fine late-Georgian townhouse that has retained much of its historic fabric, including a good doorcase. It has also retained its characteristic façade composition. It forms an important element in this significant streetscape, making a strong contribution to the urban fabric and enhancing the architectural landscape of the historic town core.







