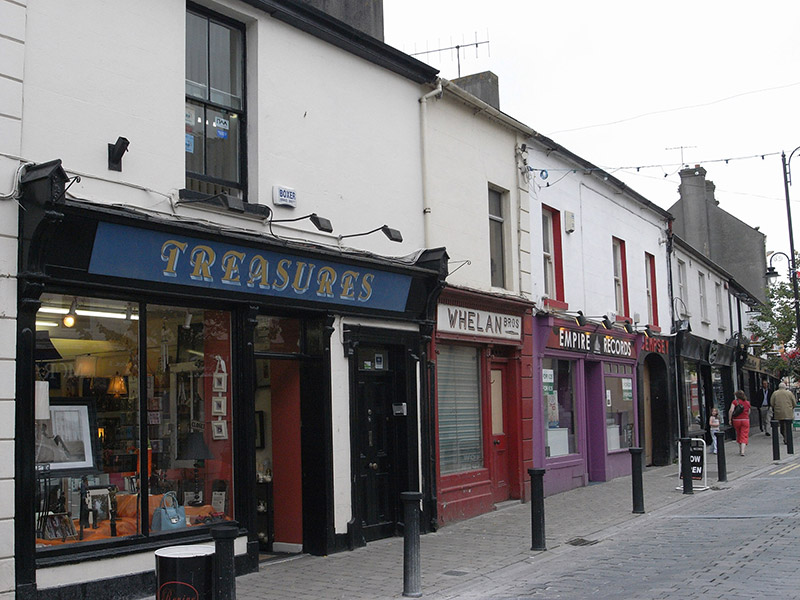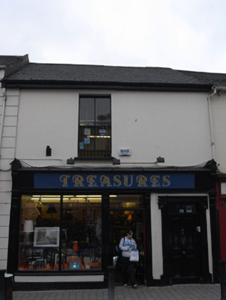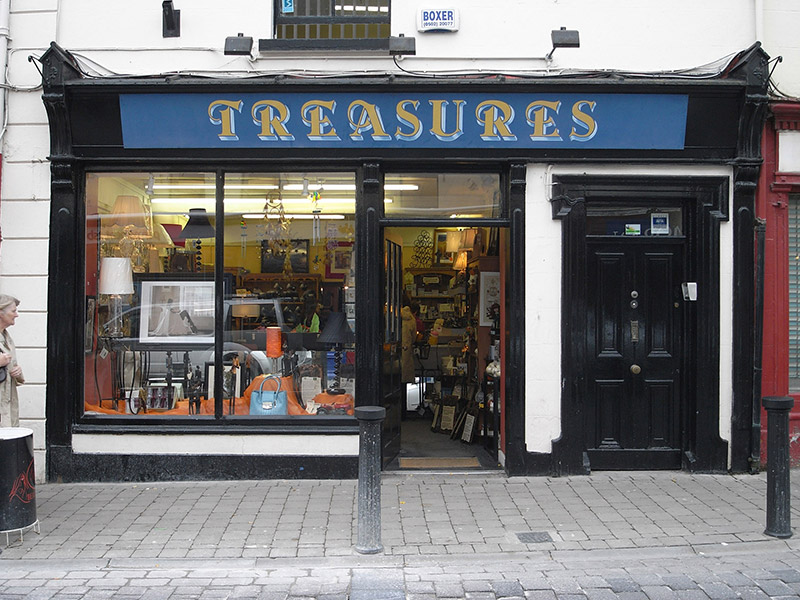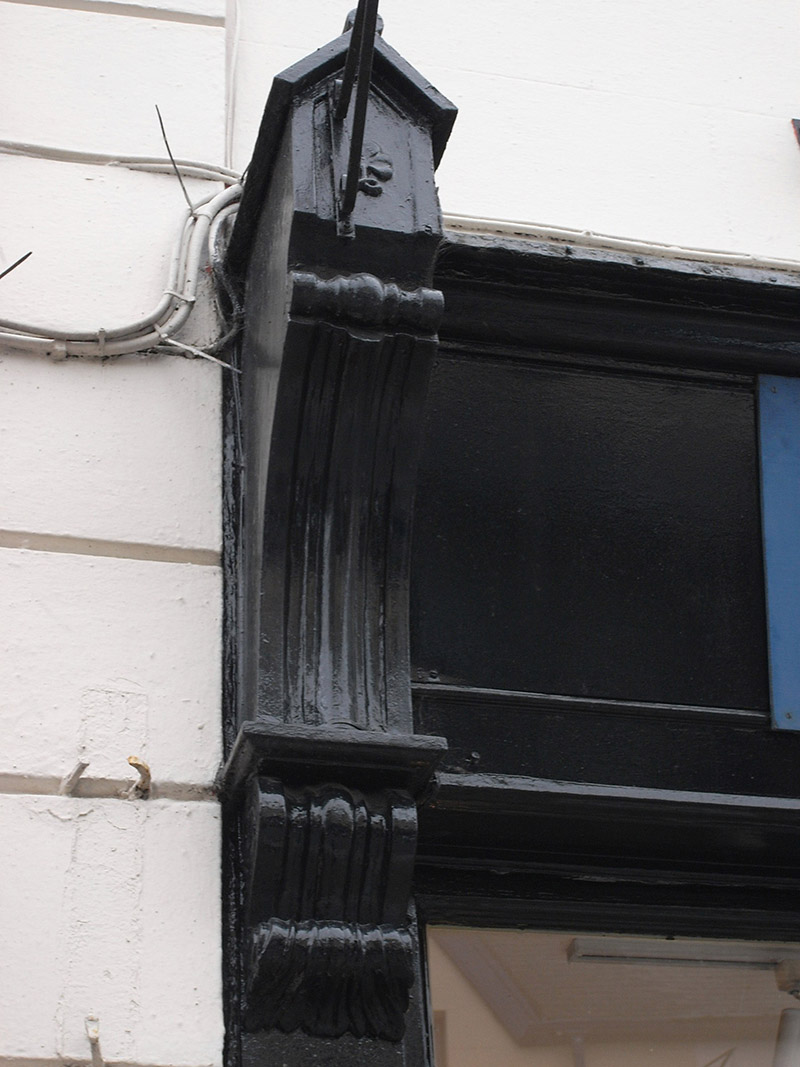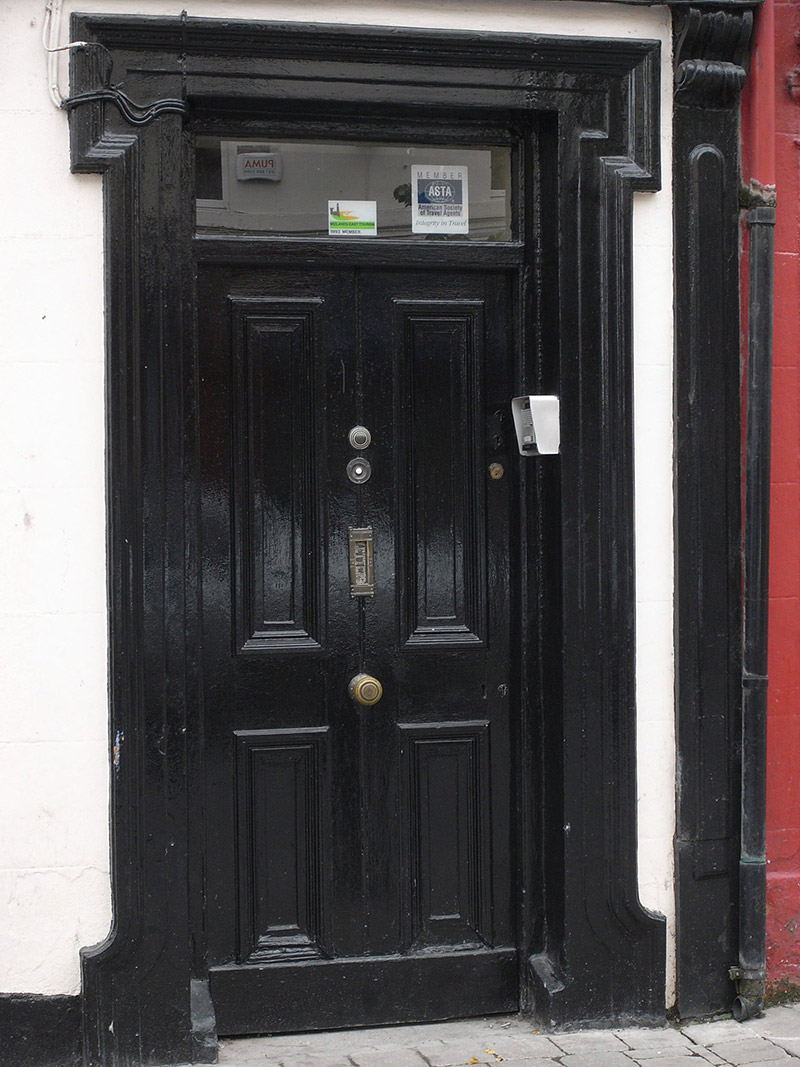Survey Data
Reg No
12506245
Rating
Regional
Categories of Special Interest
Architectural, Artistic
Original Use
House
In Use As
Shop/retail outlet
Date
1820 - 1860
Coordinates
247061, 198347
Date Recorded
29/08/2008
Date Updated
--/--/--
Description
Terraced single-bay two-storey former house, built c. 1840, with traditional shopfront inserted c. 1940, in use as commercial premises. Pitched artificial slate roof, clay ridge tiles, metal gutter to boxed fascia to eaves, cast-iron downpipe. Painted ruled-and-lined rendered walling, rendered soldier quoins to east. Single square-headed window opening and painted stone sill. Two-over-two timber sash window with ogee horns and cylinder glass. Traditional-style timber shopfront to entire ground floor with bipartite fixed-pane display window on timber moulded sill and rendered wall and plinth course, square-headed door opening, replacement timber glazed door with rectangular overlight. To west is square-headed door opening with painted shoulder architrave surround, timber four-panelled door with central fillet and rectangular overlight. All openings flanked by slender pilasters c. 1940, foliate console brackets supporting timber fascia flanked by large scrolled console brackets with gablets with shamrock motif.
Appraisal
A good example of a mid nineteenth-century urban dwelling converted to commercial use in the early twentieth century which retains a wealth of historic fabric, including the later insertions. A former grocery, it enhances this important section of streetscape facing the Courthouse. It is an integral part of the architectural landscape of the nineteenth-century terraces that make up Main Street and enhances the special character of the historic town core.
