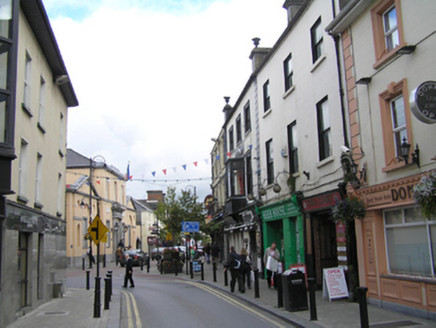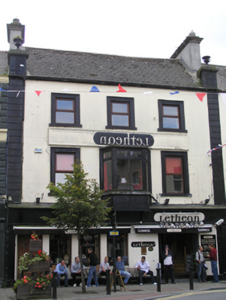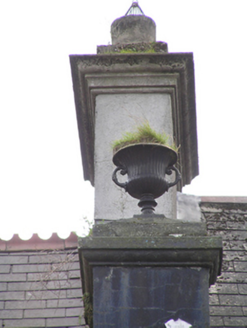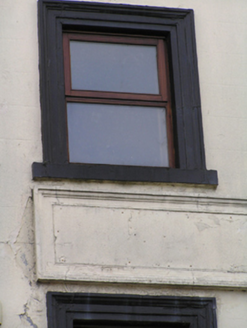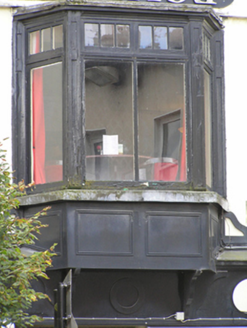Survey Data
Reg No
12506238
Rating
Regional
Categories of Special Interest
Architectural, Social
Previous Name
Hibernian Hotel
Original Use
House
Historical Use
Hotel
In Use As
Public house
Date
1820 - 1840
Coordinates
247005, 198336
Date Recorded
29/08/2008
Date Updated
--/--/--
Description
Terraced three-bay three-storey former house, built c. 1830, oriel window added c.1920, pubfront inserted c.1950; two-storey multi-bay wing to rear with three brick chimneystacks; in use as public house. Double-pile M-profile roof with artificial slate, glazed clay ridge tiles, four tall rendered chimneystacks to party walls with decorative cornice and clay pots. Cast-iron rainwater goods. Rendered plinth to either end with moulded cornice and cast-iron urn. Painted ruled-and-lined rendered walling, rendered panel between first and second floors, rendered soldier quoins to either end of elevation. Square-headed window openings, painted stone sills and architrave surrounds, replacement hardwood windows with panelled shutters to interior. Central canted oriel window to first floor flat-roof, vertical timber windows and multi-pane overlights with cylinder glass supported on timber brackets. 1950s shopfront comprises three fixed-pane windows with fluted window aprons. Pair of square-headed door openings with replacement timber doors. Timber pilaster to either end with timber fascia over. Slate roof, whitewash rubblestone walls with two-over-two timber sash windows to rear.
Appraisal
This substantial former townhouse was, from c.1860 the Hibernian Hotel, the town's principal hotel. On a prominent location opposite the Court House and terminating the vista on Church Street, it adds a mid nineteenth-century urban charm to this tall section of Main Street's streetscape. As an integral part of the urban fabric of the town, and with strong local cultural and social associations, it contributes to the special character and architectural landscape of the historic streetscape.
