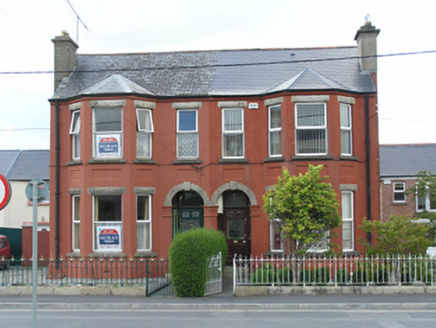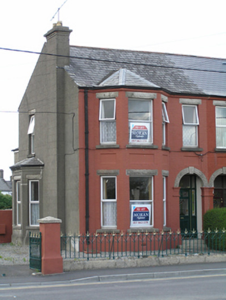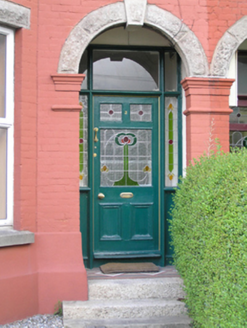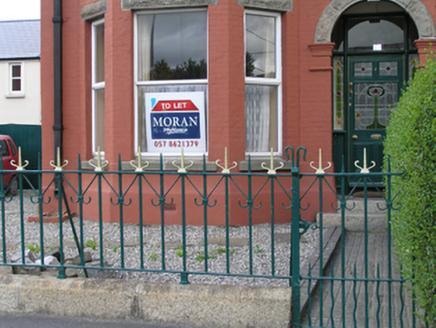Survey Data
Reg No
12506174
Rating
Regional
Categories of Special Interest
Architectural, Artistic
Original Use
House
In Use As
House
Date
1910 - 1920
Coordinates
246902, 198195
Date Recorded
29/08/2008
Date Updated
--/--/--
Description
Semi-detached two-bay two-storey house, built c.1915, with full-height canted bay, single-storey canted bay to gable elevation, two-storey return. Pitched slate roof, terracotta ridge tiles, engaged rendered chimneystack to west gable, ogee moulded cast-iron rainwater goods. Painted red brick wall laid in English Garden wall bond with projecting brick eaves and plinth course and blind recessed panels below first floor windows, ruled-and-lined rendered walls to west gable, yellow brick return, square-headed window openings with rock-faced granite lintels and granite sills, round-headed front entrance formed in rock-faced granite with granite keystone and redbrick impost mouldings. uPVC windows, original inset timber doorcase with timber panelled door with leaded glazing sidelights and overlight. Door opening onto original tiled area and two granite steps, paved footpath through gravel front garden enclosed to street by original wrought-iron pedestrian gate and railing on granite plinth wall, pair of tall red brick piers with granite capstones to west framing original wrought iron vehicular gate and gravel drive to former semi-detached render and brick coach house to rear garden.
Appraisal
One of ten semi-detached, substantial and well-proportioned early twentieth century townhouses that form an attractive and elegant assemblage along Kellyville Park. They retain their historic appearance and much of their original external fabric. The retention of the group's original railings adds to its streetscape value. The houses stand out in the otherwise modest streetscape and make a positive contribution to the architectural landscape of the periphery of Portlaoise town.







