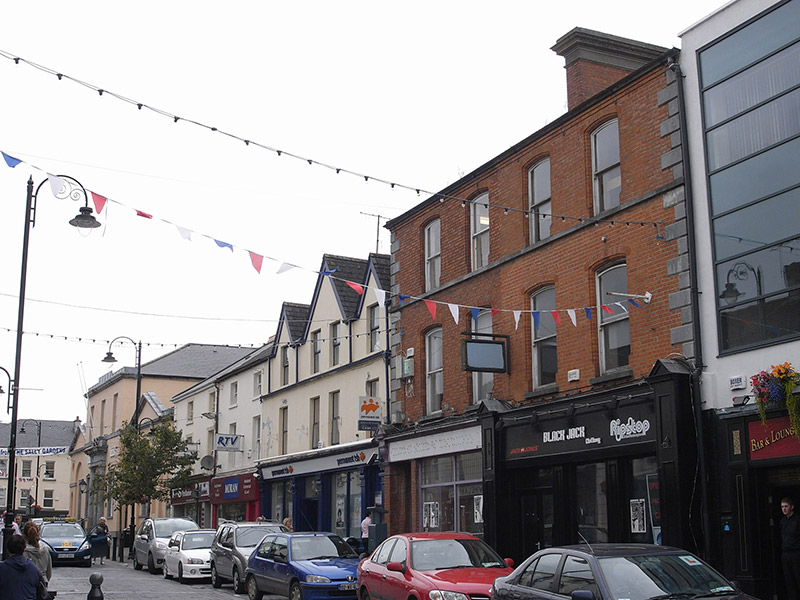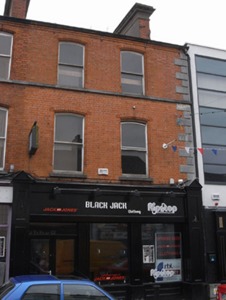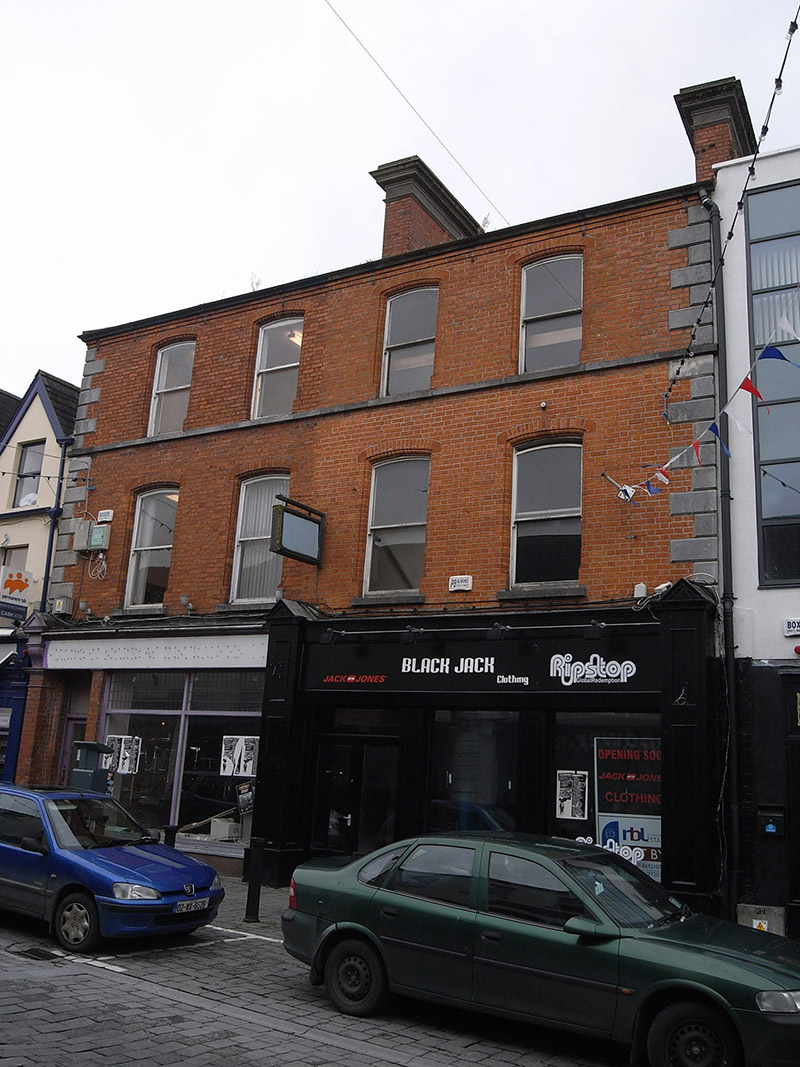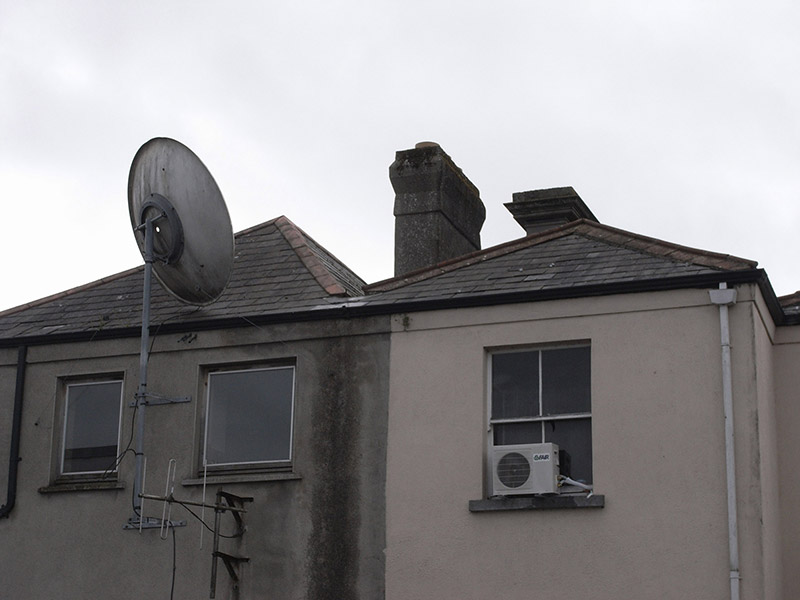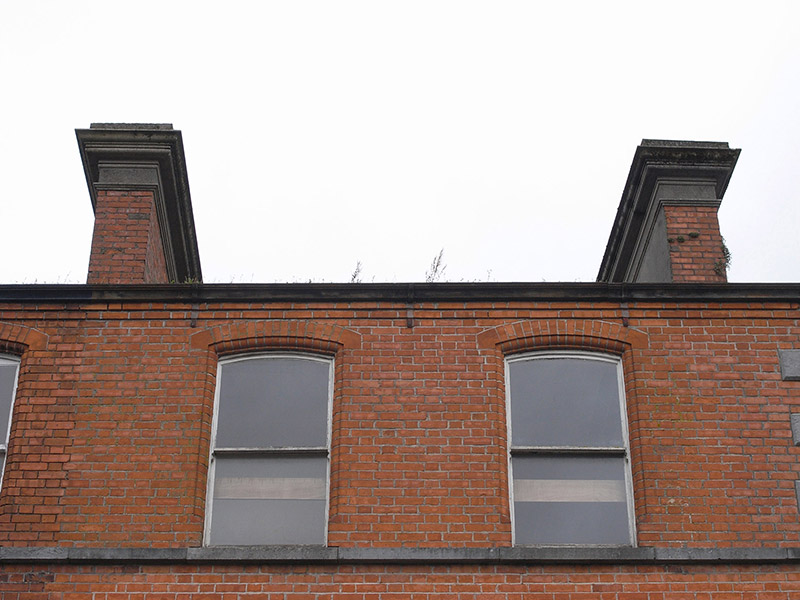Survey Data
Reg No
12506018
Rating
Regional
Categories of Special Interest
Architectural, Artistic
Original Use
House
In Use As
Shop/retail outlet
Date
1890 - 1910
Coordinates
247078, 198367
Date Recorded
29/08/2008
Date Updated
--/--/--
Description
Terraced two-bay two-storey former house and shop unit, built c. 1900, as one of a pair, with shopfront to ground floor, now in use as commercial premises. Three-bay three-storey return and extension to rear c. 1990. Pitched slate roof, hipped to the west with roll-moulded terracotta ridge tiles, large red brick chimneystack with elaborate moulded rendered cornice and frieze. Cavetto-moulded cast-iron gutter to stepped brick eaves, plastic rainwater goods to rear, further rendered chimneystack to rear shared with adjoining house. Red brick walling with rusticated limestone ashlar quoins to east end and limestone sill course to second floor spanning both houses. Camber-headed window openings formed in convex moulded brick, convex moulded brick reveals with stop-chamfer above limestone sills, single-pane timber sash windows with ogee horns. Replacement timber shopfront with two fixed-pane display windows, double-leaf timber glazed doors, timber fascia all flanked by panelled pilasters with original console pediments.
Appraisal
A fine late-Victorian building, of a type more commonly found in larger provincial towns and cities, which retains many of its original external features of good architectural quality. The building forms a pair with its neighbour 12506019, and the proportion and detail of this ensemble adds a formal elegance to this section of Main Street. As an integral part of the architectural heritage of Portlaoise, it enhances and enriches the special character of the historic town core.
