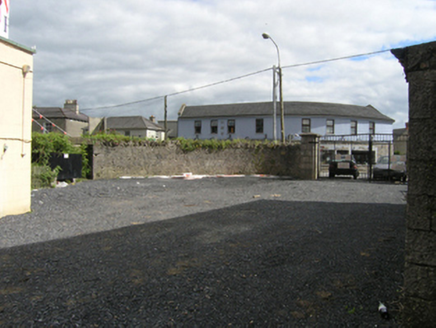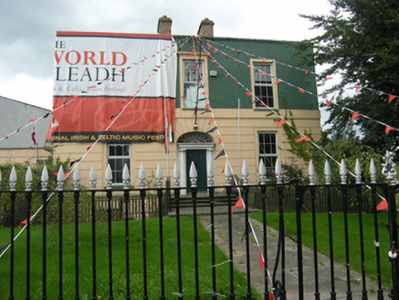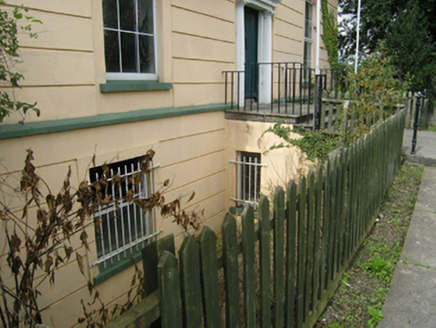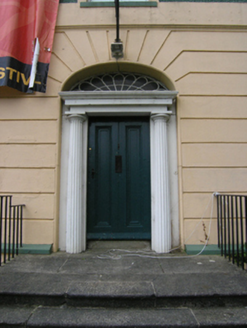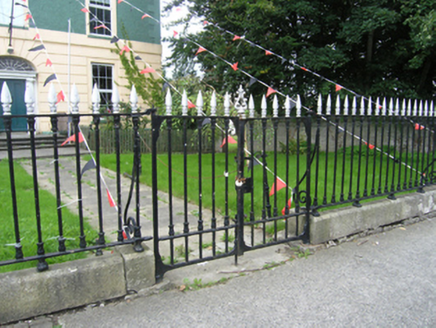Survey Data
Reg No
12504168
Rating
Regional
Categories of Special Interest
Architectural, Artistic
Original Use
Bank/financial institution
Date
1845 - 1855
Coordinates
246985, 198497
Date Recorded
29/08/2008
Date Updated
--/--/--
Description
Detached three-bay two-storey over raised basement former bank, built 1850, with recessed Doric surround doorcase approached by steps, two-storey lean-to and single storey flat-roofed extensions to side elevations, remodelled c. 1879 and c. 1921, now in use as a social club. Hipped slated roof concealed behind parapet, brick chimneystacks, cast-iron downpipes on side and rear elevations. Front elevation has banded rustication to basement and ground floors, wide plat band below rendered upper storey; side elevations ruled and lined painted ashlar effect render; plain render to rear elevation. Square-headed window openings with round-headed window and blocked window on rear elevation, windows shallowly recessed on ground floor front elevation and raised stucco surround to upper floor, render surround to other elevations, Greek revival Doric doorcase set within elliptical arch, metal-framed radial fanlight over. uPVC windows, timber casements to single storey extensions, replacement panelled door. Wide granite steps lead up to front door, set back from the street behind a long run of cast-iron railings and gates on a hammer-dressed limestone plinth course. Tall curved roughly coursed limestone walls to either side of the building with former yard and fuel store (12504167) to south. Roughly coursed limestone boundary wall to the south with tall square pier of dressed limestone.
Appraisal
A purpose built branch for the Bank of Ireland, designed by George Halpin, appointed bank architect in 1831. It was remodelled by Sandham Symes c. 1879 and again by Adam G. C. Millar c. 1921 when the banded rustication to the front façade was added, creating a more imposing façade, characteristic of the deliberately-impressive style often adopted for banks, encouraged by the competition between rival institutions. It is set within extensive grounds with a stable yard to the south and gardens to the rear and side, shown as landscaped on the 2nd edition OS (1889). It is an important part of Portlaoise's economic history and as one of two bank buildings by George Halpin, better known for his design and construction of lighthouses.
