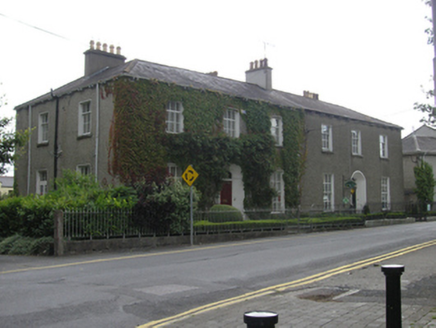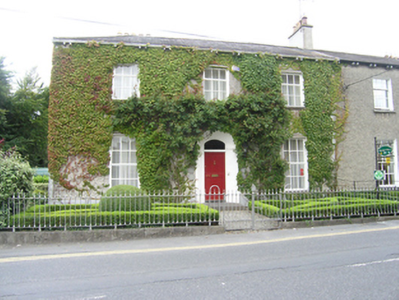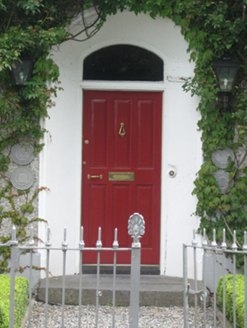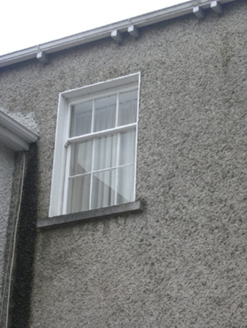Survey Data
Reg No
12504128
Rating
Regional
Categories of Special Interest
Architectural, Artistic
Original Use
House
In Use As
House
Date
1850 - 1870
Coordinates
247012, 198540
Date Recorded
29/08/2008
Date Updated
--/--/--
Description
Semi-detached three-bay two-storey over basement double-pile house, built c. 1860, with a two-storey pitched-roof return, now in use as a B&B. Hipped slate roof with cement ridge tiles, rendered stacks on party wall and on spine wall, cast-iron rainwater goods supported on original paired brackets. Roughcast walls on painted rendered plinth course, square-headed window openings with painted rendered surrounds, elliptical-headed doorcase with wide hollow splayed surrounds, segmental-headed over-door light. uPVC windows to front elevation, window shutters intact; side elevation has a casement window and French-doors to ground floor, upper floor has three-over-six sliding sash windows with convex horns, rear elevation has four-over-four, six-over-six and three-over six sliding sash windows to basement, ground and upper floors respectively, round-headed to upper floor of return, replacement front door. Set back behind a garden framed by cast-iron railings on a limestone plinth, a gate with palmette decorated iron work finial, side entrance with slim rendered piers.
Appraisal
A well composed, medium sized town house built as one of a pair representing an elegant assemblage in Bank Place and reflecting the established character of this section of the street. The size and proportions of the houses instill a sense of mid-Victorian stability, civility and prosperity. The elliptical-headed doorcase with wide hollow splayed surrounds is distinctive to the pair.







