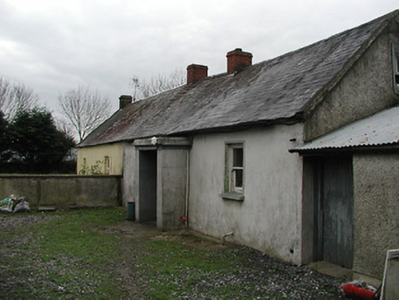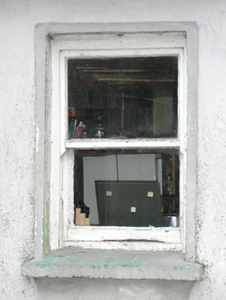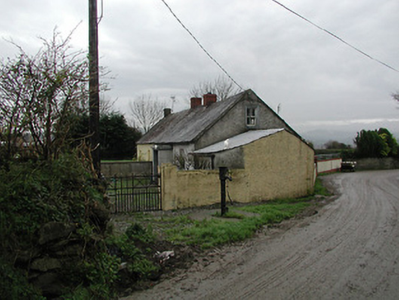Survey Data
Reg No
12404537
Rating
Regional
Categories of Special Interest
Architectural
Original Use
House
In Use As
House
Date
1890 - 1910
Coordinates
252282, 113196
Date Recorded
01/12/2004
Date Updated
--/--/--
Description
Attached three-bay single-storey cottage with dormer attic, c.1900, originally detached on a corner site with single-bay single-storey flat-roofed advanced porch to centre. Pitched slate roof with clay ridge tiles, red brick Running bond chimney stacks, rendered coping, and cast-iron rainwater goods on eaves. Flat roof to porch with stringcourse supporting blocking course. Painted rendered walls to front (south) elevation with unpainted roughcast walls to remainder. Square-headed window openings with painted sills, and one-over-one timber sash windows having two-over-two timber sash window to dormer attic. Square-headed door opening with tongue-and-groove timber panelled door. Set in own grounds on a corner site perpendicular to road. (ii) Attached single-bay single-storey forge, c.1900, to east. Reroofed, c.1950. Now in use as outbuilding. Pitched roof with replacement corrugated-iron, c.1950, iron ridge, and rainwater goods on rendered eaves. Painted roughcast walls. Square-headed door opening with concealed dressings, and timber boarded door.
Appraisal
A pleasant house retaining the original form and massing together with most of the historic fabric, thereby making a positive impression on the character of the locality. An attendant range having originally operated as a forge remains of interest for the status as an early twentieth-century small-scale industrial site.





