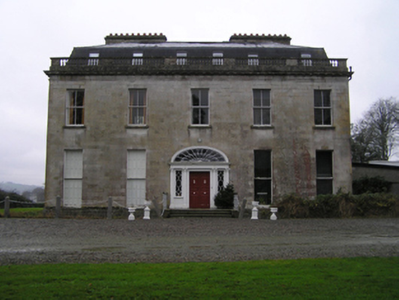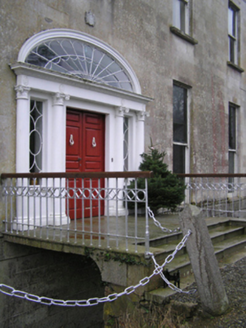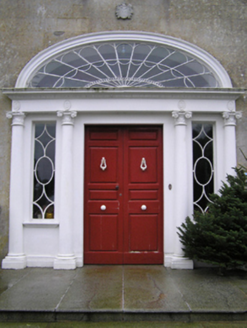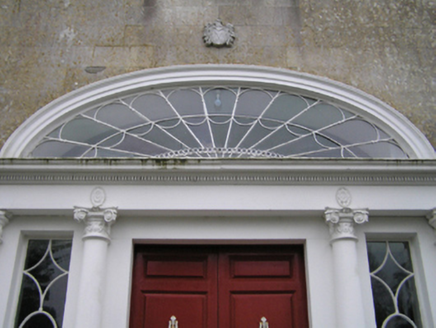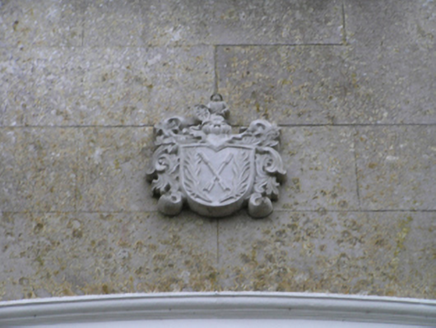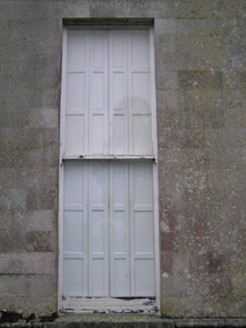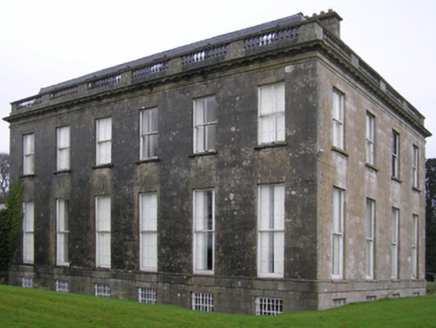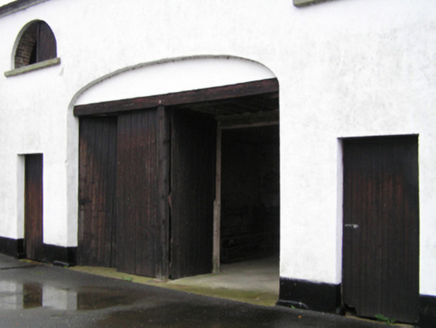Survey Data
Reg No
12404108
Rating
Regional
Categories of Special Interest
Architectural, Artistic, Historical, Social
Original Use
Country house
In Use As
Country house
Date
1795 - 1805
Coordinates
270186, 125523
Date Recorded
14/12/2004
Date Updated
--/--/--
Description
Detached five-bay (four-bay deep) two-storey over basement country house with dormer attic, built 1797-1801, on a rectangular plan; six-bay two-storey rear (south) elevation. Burnt, 1867. Vacant, 1901. Leased, 1911. Sold, 1962. Reroofed, ----, producing present composition. Replacement Mansard slate roof behind parapet with paired granite ashlar chimney stacks on axis with ridge having "Cyma Recta"- or "Cyma Reversa"-detailed stringcourses below capping supporting terracotta pots, and concealed rainwater goods. Granite ashlar walls on moulded cushion course on granite ashlar base with dentilated "Cyma Recta"- or "Cyma Reversa"-detailed cornice on blind frieze on entablature below balustraded parapet. Segmental-headed central door opening in tripartite arrangement approached by flight of four cut-granite steps supporting cast-iron bootscrapers, doorcase with three quarter-engaged Composite columns on plinths supporting dentilated "Cyma Recta"- or "Cyma Reversa"-detailed cornice on rosette-detailed frieze framing timber panelled double doors having sidelights below fanlight. Square-headed window openings to front (north) elevation with cut-granite sill course (ground floor) or cut-granite sills (first floor), and cut-granite lintels framing one-over-one (ground floor) or two-over-two (first floor) timber sash windows. Square-headed window openings (remainder) with cut-granite sills, and cut-granite lintels framing three-over-six (basement), one-over-one (ground floor) or two-over-two (first floor) timber sash windows. Interior including (ground floor): central hall retaining carved timber surrounds to door openings framing timber panelled doors, and plasterwork cornice to ceiling; and carved timber surrounds to door openings to remainder framing timber panelled doors with carved timber surrounds to window openings framing timber panelled shutters on panelled risers. Set in landscaped grounds with rendered piers to perimeter having pyramidal capping supporting wrought iron double gates.
Appraisal
A country house representing an important component of the domestic built heritage of County Kilkenny with the architectural value of the composition, one erected for Edward Murphy (b. 1747) '[who] has made a residence which ornaments the country [with] three sides faced with Portland stone [sic]' (Tighe 1802, 588), confirmed by such attributes as the deliberate alignment maximising on scenic vistas overlooking the broad River Barrow with the medieval Annaghs Castle [SMR KK041-014001-] as a picturesque eye-catcher in the foreground; the compact rectilinear plan form centred on a Classically-detailed doorcase showing a simplified "peacock tail" fanlight; the construction in a silver-grey granite demonstrating good quality workmanship; the diminishing in scale of the openings on each floor producing a graduated visual impression; and the balustraded roof: meanwhile, aspects of the composition clearly illustrate the near-total reconstruction of the country house to designs by Charles Geoghegan (1820-1908) of Great Brunswick Street [Pearse Street], Dublin (Dublin Builder 1st January 1866, 12). Having been well maintained, the elementary form and massing survive intact together with substantial quantities of the original fabric, both to the exterior and to the interior where contemporary joinery; chimneypieces; and decorative plasterwork enrichments recalling the work of Patrick Osborne (fl. 1760s-1770s); all highlight the artistic potential of the composition. Furthermore, adjacent outbuildings (----); and the remnants of a walled garden (----), all continue to contribute positively to the group and setting values of an estate having historic connections with Walter Sweetman JP MRIA (1798-1882) 'late of Mountjoy-square Dublin and Castle Annagh [sic] County Wexford [sic]' (Calendars of Wills and Administrations 1882, 726); and James Edward Nugent (1831-1922) of Donore House in County Westmeath (NA 1901; NA 1911).
