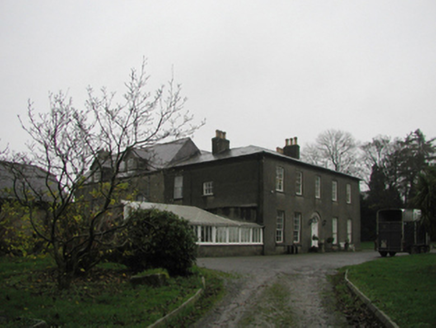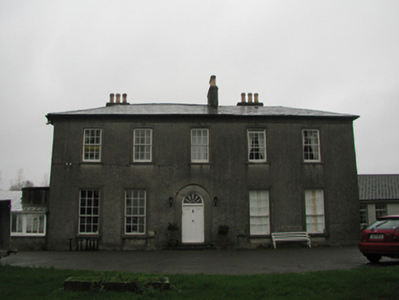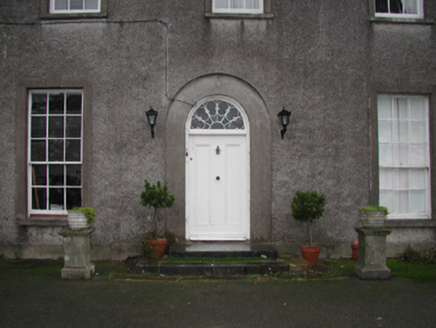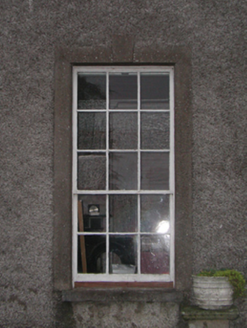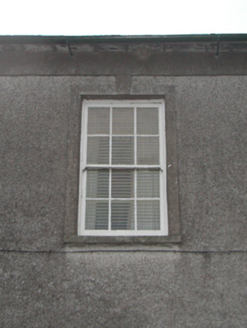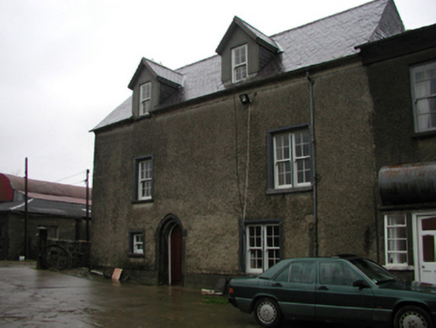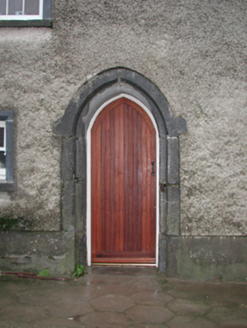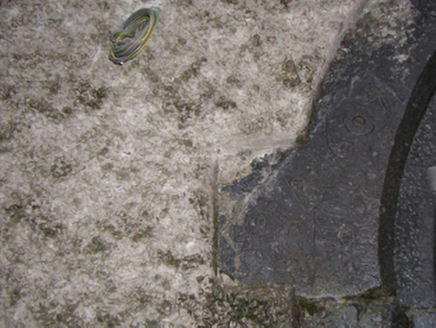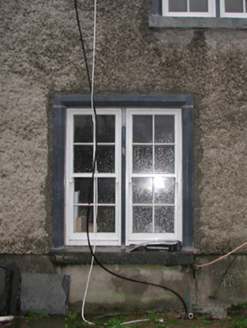Survey Data
Reg No
12404107
Rating
Regional
Categories of Special Interest
Archaeological, Architectural, Artistic, Historical, Social
Original Use
Farm house
In Use As
Farm house
Date
1700 - 1839
Coordinates
267104, 121515
Date Recorded
14/12/2004
Date Updated
--/--/--
Description
Detached five-bay two-storey farmhouse, extant 1839, on an L-shaped plan with two-bay (south) or single-bay (north) two-storey side elevations. Sold, 1887. Occupied, 1901; 1911. Hipped slate roof on an L-shaped plan with clay ridge tiles, rendered chimney stacks having stepped capping supporting terracotta or yellow terracotta octagonal pots, and cast-iron rainwater goods on slate flagged eaves retaining cast-iron downpipes. Roughcast walls on rendered plinth with rendered band to eaves. Segmental-headed central door opening in segmental-headed "bas-relief" recess approached by two cut-limestone steps with concealed dressings framing timber panelled door having fanlight. Square-headed window openings with cut-limestone sills, and rendered "bas-relief" surrounds centred on keystones framing nine-over-six (ground floor) or six-over-six (first floor) timber sash windows without horns. Interior including (ground floor): central hall retaining carved timber surrounds to door openings framing timber panelled doors; and carved timber surrounds to door openings to remainder framing timber panelled doors with timber panelled shutters to window openings; (west): Attached two-bay two-storey house with dormer attic, dated 1609, on a rectangular plan. "Restored", ----. Pitched slate roof centred on gablets to window openings to dormer attic, clay ridge tiles, and cast-iron rainwater goods on red brick header bond stepped eaves retaining cast-iron downpipes. Roughcast battered walls bellcast over rendered plinth with rendered band to eaves; slate hung surface finish (side elevations). Pointed-arch off-central door opening with embossed cut-limestone surround ("1609") having chamfered rebated reveals framing replacement timber boarded door. Square-headed window openings (west) with cut-limestone sills, and cut-limestone surrounds having chamfered reveals framing replacement two-over-two (ground floor) or six-over-six (first floor) timber sash windows. Square-headed window openings in bipartite arrangement (east) with cut-limestone sills, mullions, and cut-limestone surrounds having chamfered reveals framing replacement four-over-four timber sash windows. Set in landscaped grounds.
Appraisal
A farmhouse representing an important component of the domestic built heritage of south County Kilkenny with the architectural value of the composition, one abutting or refronting a house showing evidence of an early seventeenth-century construction ("1609") [SMR KK041-031001-], confirmed by such attributes as the slightly asymmetrical frontage centred on a restrained doorcase showing a pretty wire work fanlight; and the diminishing in scale of the openings on each floor producing a graduated visual impression. Having been well maintained, the elementary form and massing survive intact together with substantial quantities of the original fabric, both to the exterior and to the interior, including crown or cylinder glazing panels in hornless sash frames: meanwhile, contemporary joinery; chimneypieces; and plasterwork refinements, all highlight the artistic potential of the composition. Furthermore, a "cow tail" waterpump (----); and adjacent outbuildings (----), all continue to contribute positively to the group and setting values of a self-contained ensemble having historic connections with Peter Strange (d. 1872) 'late of Aylwardstown County Kilkenny' (Calendars of Wills and Administrations 1873, 620); and Patrick Fitzgerald (d. 1886), 'Farmer late of Aylwardstown County Kilkenny' (Calendars of Wills and Administrations 1890, 246).
