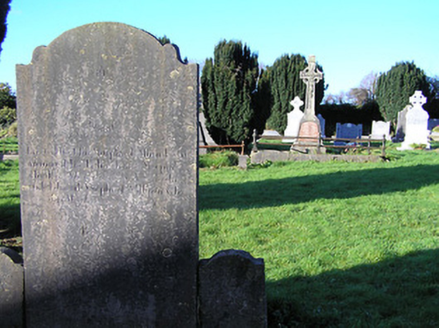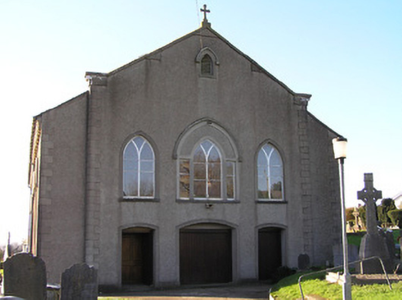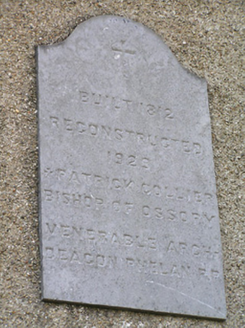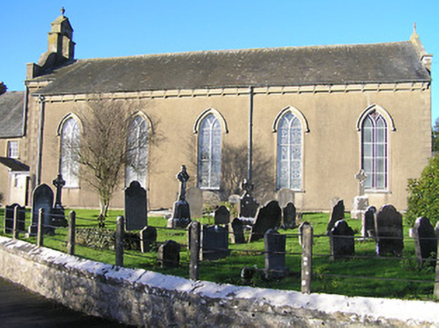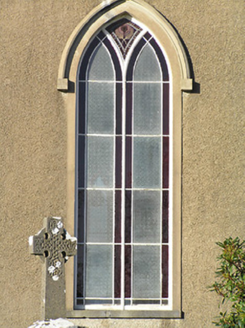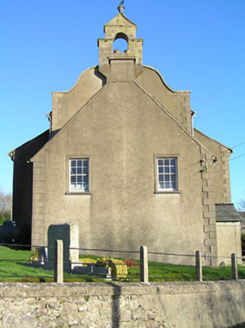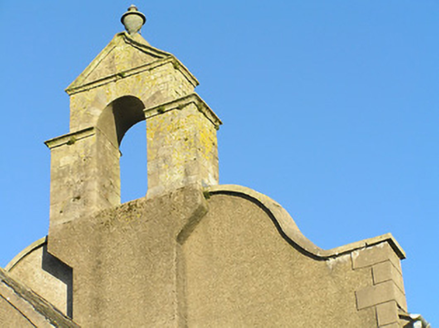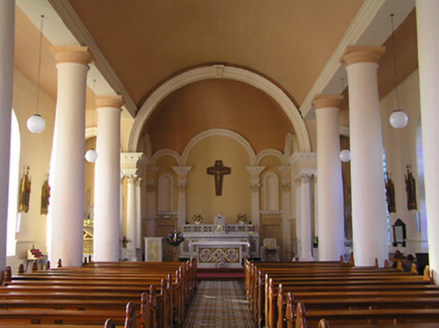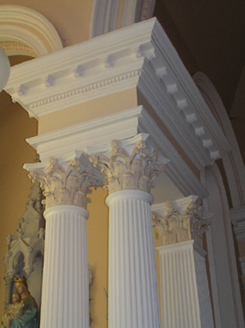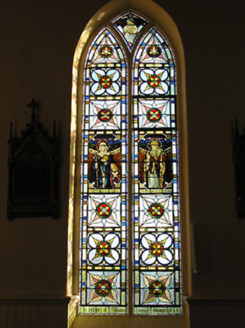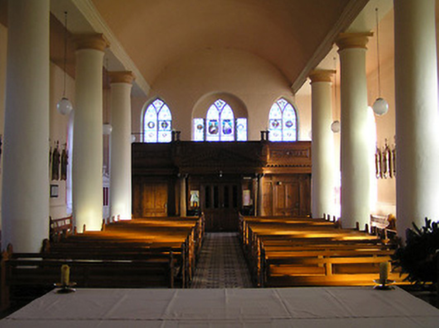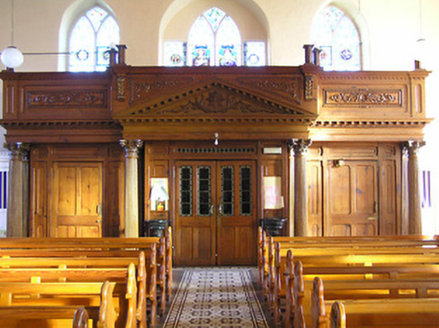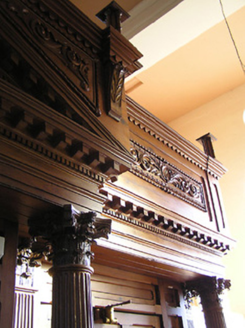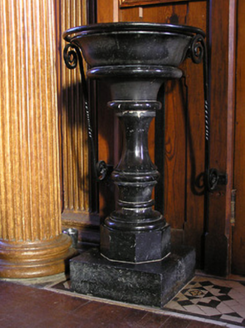Survey Data
Reg No
12403902
Rating
Regional
Categories of Special Interest
Architectural, Artistic, Historical, Social
Original Use
Church/chapel
In Use As
Church/chapel
Date
1925 - 1930
Coordinates
247811, 125831
Date Recorded
15/12/2004
Date Updated
--/--/--
Description
Detached six-bay double-height Gothic-style Catholic church, rebuilt 1929, retaining fabric of earlier Catholic chapel, built 1810/2-4, on site comprising five-bay double-height nave with three-bay double-height gabled breakfront to north-east, and single-bay double-height chancel to south-west having single-bay two-storey lower sacristy to south-west with single-bay single-storey gabled projecting porch. Pitched slate roofs (gabled to porch to sacristy) with clay ridge tiles, cut-limestone chamfered coping to gables having cross finial to apex to north-east (forming curvilinear gable to chancel having cut-limestone pedimented bellcote to apex with round-headed aperture between piers having carved cut-limestone stringcourse to spring of arch, cut-limestone voussoirs, and pediment over having finial to apex), rendered chimney stack to sacristy, and cast-iron rainwater goods with iron brackets on moulded rendered eaves having consoles. Unpainted fine roughcast walls with quoins to corners, and cut-limestone date stone/plaque. Pointed-arch window openings (in tripartite arrangement to centre to breakfront in pointed-arch panel having square-headed flanking openings) with cut-limestone sills, rendered surrounds having hood mouldings over, Y-mullions forming bipartite pointed-arch arrangements, and fixed-pane timber fittings having leaded stained glass panels. Pointed-arch opening to gable to north-east with rendered surround having hood moulding over, and louvered panel fitting. Grouped (three-part arrangement) square-headed door openings in camber-headed recesses with rendered surrounds, and tongue-and-groove timber panelled double doors having timber panelled doors to flanking openings. Square-headed window openings to sacristy with cut-limestone sills, rendered surrounds, three-over-six and six-over-six timber sash windows. Full-height interior with carved timber internal porch to north-east (comprising tripartite arrangement with glazed timber panelled double doors, timber panelled doors to flanking confessional boxes, and fluted Corinthian columns supporting decorative timber panelled gallery to first floor on dentilated corbelled course incorporating pediment to breakfront), decorative clay-tiled floor to central aisle, timber pews, rendered columns to side aisles with moulded course supporting barrel-vaulted ceiling, round chancel arch incorporating keystone with round flanking arches to side chapels supported on paired fluted Corinthian columns with entablature, frieze, dentilated moulded cornice having foliate corbels, decorative altar furniture, and Classical-style reredos (comprising tripartite arrangement with tapered Corinthian pilasters supporting dosserets, dentilated moulded cornice, moulded archivolts, round-headed recessed niches to flanking bays on corbelled course over square-headed door openings having timber panelled doors). Set back from road in own grounds with unpainted rendered boundary wall to perimeter of site over random rubble stone construction having chamfered coping supporting posts with iron railings. (ii) Graveyard to site with various cut-stone markers, post-1812-present.
Appraisal
A well-composed middle-size rural parish church rebuilt for Bishop Patrick Collier (n. d.) and Reverend Phelan (n. d.) retaining the fabric of an early nineteenth-century Catholic chapel on site, thereby maintaining a long-standing ecclesiastical presence in Templeorum and the environs. Exhibiting a reserved external decorative treatment the architectural design value of the composition is identified by attributes including the balanced arrangement of the openings, distinctive features including a finely-crafted bellcote, and so on. Having been carefully maintained the church presents an early aspect with the original fabric surviving in place both to the exterior and to the interior where a decorative scheme in a Classical style includes a host of features of artistic design distinction displaying particularly fine craftsmanship. Contributing to the group and setting values of the site a graveyard contains a collection of markers exhibiting high quality stone masonry.
