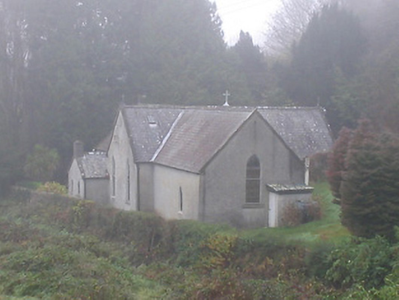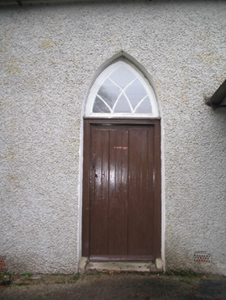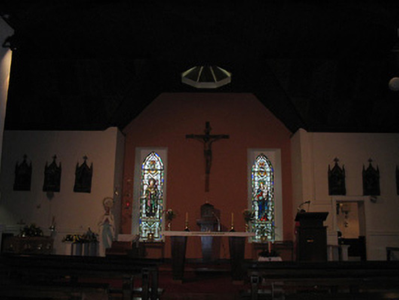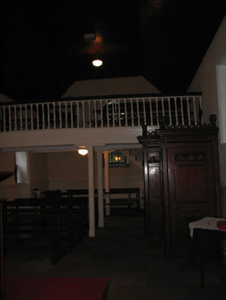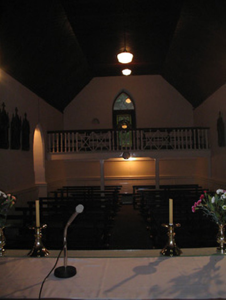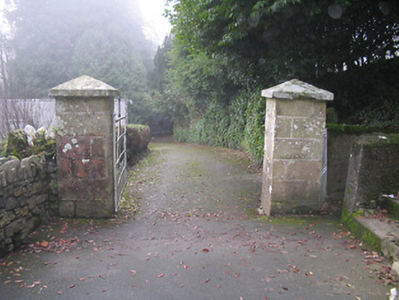Survey Data
Reg No
12403302
Rating
Regional
Categories of Special Interest
Architectural, Artistic, Historical, Social
Original Use
Church/chapel
In Use As
Church/chapel
Date
1795 - 1805
Coordinates
267920, 135715
Date Recorded
02/12/2004
Date Updated
--/--/--
Description
Detached three-bay double-height Catholic church, built 1800, on a T-shaped plan on a corner site comprising single-bay double-height nave with single-bay single-storey gabled projecting porch to south, single-bay double-height transepts to north and to south, and single-bay double-height shallow chancel to east having single-bay single-storey sacristy to south-east. Pitched slate roofs on a cruciform plan (gabled to porch; pitched to sacristy) with clay ridge tiles, cut-limestone coping to gables having cross finials to apexes, rooflights, and cast-iron rainwater goods on rendered eaves. Unpainted roughcast walls. Pointed-arch window openings (paired to chancel and to sacristy) with cut-limestone sills, and timber casement windows incorporating tracery (fixed-pane fittings to chancel having leaded stained glass panels; three-over-six timber sash window to porch incorporating tracery). Square-headed door opening with tongue-and-groove timber panelled door. Full-height interior with timber pews, carved timber Gothic-style confessional boxes, timber balustraded galleries to first floor on chamfered timber posts, and diagonal tongue-and-groove timber panelled ceiling. Set back from line of road in own grounds on a corner site with random rubble stone boundary wall to perimeter of site having rubble stone coping, limestone ashlar tapered piers having cut-limestone capping, and iron gate.
Appraisal
Occupying a prominent position on a corner site a modest-scale rural parish church exhibits qualities indicating an early period of construction predating Catholic Emancipation (1829) including a pared-down plan form, a sparse external decorative treatment, and so on. Having been carefully maintained the church presents an early aspect with substantial quantities of the historic fabric surviving in place both to the exterior and to the interior where timber dressings or fittings display good craftsmanship while stained glass panels identify the artistic design merit of the site.

