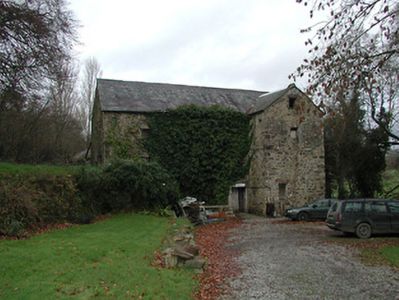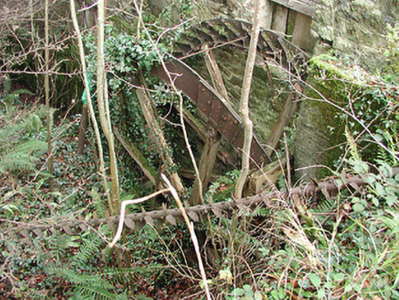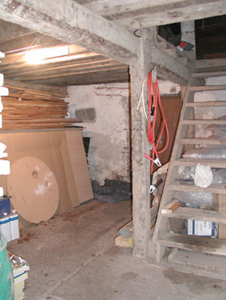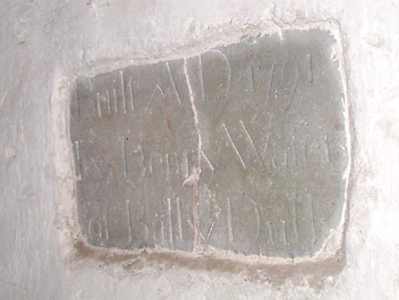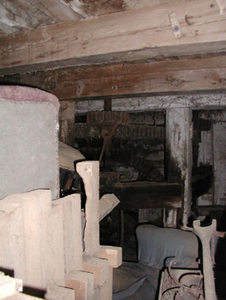Survey Data
Reg No
12403205
Rating
Regional
Categories of Special Interest
Architectural
Original Use
Mill (water)
In Use As
Workshop
Date
1790 - 1795
Coordinates
260793, 138261
Date Recorded
07/12/2004
Date Updated
--/--/--
Description
Detached four-bay three-storey flour mill and starch manufactory with attic, dated 1791, on an T-shaped plan with single-bay three-storey gabled projecting end bay to right. In use as flour mill, 1903. Restored, 1973. Now in use as workshop. Pitched slate roof on a T-shaped plan with clay ridge tiles, and cast-iron rainwater goods on dressed rubble stone eaves. Ivy-clad remains of unpainted roughcast lime rendered walls over random rubble stone construction with remains of waterwheel over mill race. Square-headed window openings with no sills, lintels, and remains of timber fittings with some having wrought iron bars. Square-headed door opening with rendered surround, and timber boarded double doors. Interior with cut-stone date stone/plaque, remains of cast-iron machinery to ground floor, and timber floors on timber beams supported on chamfered timber posts. Set back from road in own grounds on bank overlooking mill race stemming from Arrigle River. (ii) Detached six-bay two-storey mill manager's house, pre-1840. Renovated. Now in private residential use. Pitched slate roof with clay ridge tiles, red brick Running bond chimney stacks, sproketed eaves, and iron rainwater goods on rendered rubble stone eaves. Painted roughcast walls over random rubble stone construction. Square-headed window openings with no sills, concealed dressings, and timber casement windows. Square-headed door opening with concealed dressings, and replacement glazed timber panelled door.
Appraisal
A modest-scale mill building established by Henry Waters (n. d.) of nearby Ballyduff House (12403206/KK-32-06) forming an important element of the industrial legacy of County Kilkenny having supported much of the local agricultural economy since the late eighteenth century. Despite having been long decommissioned the original composition attributes survive in place as characterised by the disproportionate bias of solid to void featuring a regular pattern of small-scale openings while the survival of early mechanisms including the frame of a waterwheel identifies the technical or engineering importance of the site. Forming a neat self-contained group with an attendant mill manager's house the resulting complex forms an appealing cluster in a mature rural setting.

